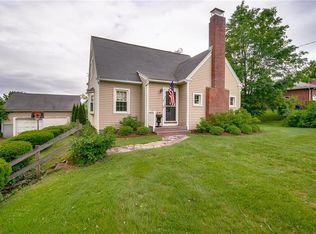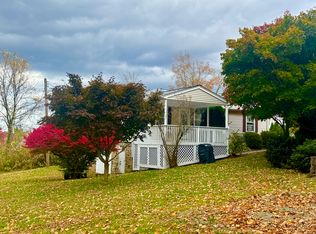Sold for $380,000
$380,000
36 Madison Road, Durham, CT 06422
3beds
1,286sqft
Single Family Residence
Built in 1959
0.67 Acres Lot
$432,400 Zestimate®
$295/sqft
$2,696 Estimated rent
Home value
$432,400
$411,000 - $454,000
$2,696/mo
Zestimate® history
Loading...
Owner options
Explore your selling options
What's special
Just outside of Durham Center, overlooking farms and countryside sits this beautifully maintained three bedroom brick ranch. Welcome in to the large front to back living room with fireplace, wood floors, and amazing views. There are two bedrooms with hardwood floors on this side of the home with a full hall bath complimented by two cedar closets. Bedroom 3 resides on the front section of the home and can be used as a bedroom or dining area. Large eat-in kitchen has a second full bath just off and leads into your amazing three season sun porch where you will never want to leave. Large two car garage has a wheelchair lift that is handy for not just wheelchairs! CAIR! Peerless oil fired furnace w/indirect hot water tank. 200amp service with generator hookup. ADT security system. Large unfinished basement has plenty of storage, a lower level shower, laundry, sink and plumbing for future bath. Step off the porch onto the back patio and take in the views. Large shed will store what does not need to be in the garage. This is a must see property!
Zillow last checked: 8 hours ago
Listing updated: October 28, 2023 at 01:06pm
Listed by:
Chuck Haller 860-558-6000,
Berkshire Hathaway NE Prop. 860-347-4486
Bought with:
Kim Dawson, RES.0818268
Real Broker CT, LLC
Source: Smart MLS,MLS#: 170597145
Facts & features
Interior
Bedrooms & bathrooms
- Bedrooms: 3
- Bathrooms: 2
- Full bathrooms: 2
Primary bedroom
- Features: Hardwood Floor
- Level: Main
Bedroom
- Features: Hardwood Floor
- Level: Main
Bedroom
- Features: Hardwood Floor
- Level: Main
Bathroom
- Features: Tub w/Shower
- Level: Main
Bathroom
- Features: Stall Shower
- Level: Main
Kitchen
- Features: Ceiling Fan(s)
- Level: Main
Living room
- Features: Fireplace, Hardwood Floor
- Level: Main
Sun room
- Level: Main
Heating
- Baseboard, Oil
Cooling
- Central Air
Appliances
- Included: Oven/Range, Refrigerator, Dishwasher, Washer, Dryer, Water Heater
- Laundry: Lower Level
Features
- Basement: Full
- Attic: Pull Down Stairs
- Number of fireplaces: 1
Interior area
- Total structure area: 1,286
- Total interior livable area: 1,286 sqft
- Finished area above ground: 1,286
Property
Parking
- Total spaces: 2
- Parking features: Attached, Private
- Attached garage spaces: 2
- Has uncovered spaces: Yes
Accessibility
- Accessibility features: Stair Lift
Lot
- Size: 0.67 Acres
- Features: Farm, Rolling Slope, Sloped
Details
- Parcel number: 964571
- Zoning: FR
Construction
Type & style
- Home type: SingleFamily
- Architectural style: Ranch
- Property subtype: Single Family Residence
Materials
- Brick
- Foundation: Concrete Perimeter
- Roof: Asphalt
Condition
- New construction: No
- Year built: 1959
Utilities & green energy
- Sewer: Septic Tank
- Water: Well
Community & neighborhood
Community
- Community features: Golf, Health Club, Lake, Library, Park, Private School(s), Shopping/Mall, Stables/Riding
Location
- Region: Durham
Price history
| Date | Event | Price |
|---|---|---|
| 10/28/2023 | Sold | $380,000+7.1%$295/sqft |
Source: | ||
| 9/19/2023 | Contingent | $354,900$276/sqft |
Source: | ||
| 9/15/2023 | Listed for sale | $354,900$276/sqft |
Source: | ||
Public tax history
| Year | Property taxes | Tax assessment |
|---|---|---|
| 2025 | $6,179 +4.7% | $165,270 |
| 2024 | $5,900 +2.6% | $165,270 |
| 2023 | $5,748 +0.6% | $165,270 |
Find assessor info on the county website
Neighborhood: 06422
Nearby schools
GreatSchools rating
- NAFrederick Brewster SchoolGrades: PK-2Distance: 1.2 mi
- 5/10Frank Ward Strong SchoolGrades: 6-8Distance: 0.8 mi
- 7/10Coginchaug Regional High SchoolGrades: 9-12Distance: 1 mi
Get pre-qualified for a loan
At Zillow Home Loans, we can pre-qualify you in as little as 5 minutes with no impact to your credit score.An equal housing lender. NMLS #10287.
Sell for more on Zillow
Get a Zillow Showcase℠ listing at no additional cost and you could sell for .
$432,400
2% more+$8,648
With Zillow Showcase(estimated)$441,048

