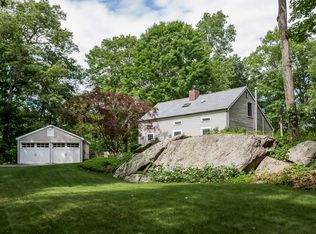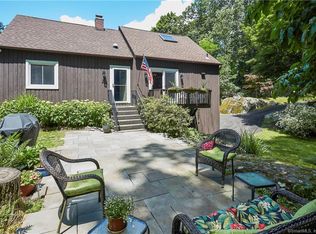Sold for $707,500
$707,500
36 Madeline Drive, Ridgefield, CT 06877
3beds
2,000sqft
Single Family Residence
Built in 1980
1.51 Acres Lot
$821,000 Zestimate®
$354/sqft
$4,960 Estimated rent
Home value
$821,000
$780,000 - $862,000
$4,960/mo
Zestimate® history
Loading...
Owner options
Explore your selling options
What's special
Must see this updated Cape Cod situated on a private shared drive. Beautiful level land with nature abound! 3 bedroom home with updated kitchen and baths! Hardwood floors throughout and charming loft with railings overlooking the Living Room. Skylights in bedroom and Loft brings in natural light which keeps the home light and bright even on dreary days! The eat in kitchen offers a large Bay window and leads to the charming screen porch for summer enjoyment. Fireplaces in both Living Room and lower level Family Room is perfect for cool nights! Primary bedroom is on the Main level and full bath. Enter through the foyer and enjoy the comfort of this lovely home. 2 car garage can also be used for a work area! All this on 1.51 Acres and close to Bennetts Pond State Park!
Zillow last checked: 8 hours ago
Listing updated: July 24, 2023 at 04:33pm
Listed by:
Marilyn Caravetta 203-512-1822,
William Raveis Real Estate 203-794-9494
Bought with:
Maureen Maher, RES.0781267
William Pitt Sotheby's Int'l
Source: Smart MLS,MLS#: 170566643
Facts & features
Interior
Bedrooms & bathrooms
- Bedrooms: 3
- Bathrooms: 3
- Full bathrooms: 2
- 1/2 bathrooms: 1
Primary bedroom
- Features: Full Bath, Hardwood Floor, Walk-In Closet(s)
- Level: Main
- Area: 240 Square Feet
- Dimensions: 12 x 20
Bedroom
- Features: Hardwood Floor, Skylight
- Level: Upper
- Area: 220 Square Feet
- Dimensions: 11 x 20
Bedroom
- Features: Hardwood Floor, Walk-In Closet(s)
- Level: Upper
- Area: 126.5 Square Feet
- Dimensions: 11 x 11.5
Dining room
- Features: Bookcases, Built-in Features, Hardwood Floor
- Level: Main
- Area: 156 Square Feet
- Dimensions: 12 x 13
Kitchen
- Features: Bay/Bow Window, Breakfast Bar, Dining Area, Hardwood Floor, Pantry
- Level: Main
- Area: 175.5 Square Feet
- Dimensions: 11.7 x 15
Living room
- Features: Fireplace, Hardwood Floor, Skylight, Vaulted Ceiling(s)
- Level: Main
- Area: 224 Square Feet
- Dimensions: 14 x 16
Loft
- Features: Hardwood Floor, Skylight
- Level: Upper
- Area: 195 Square Feet
- Dimensions: 13 x 15
Rec play room
- Features: Fireplace, Half Bath
- Level: Lower
- Area: 187 Square Feet
- Dimensions: 11 x 17
Heating
- Baseboard, Electric
Cooling
- Ceiling Fan(s), Central Air
Appliances
- Included: Electric Cooktop, Electric Range, Microwave, Dishwasher, Washer, Dryer, Electric Water Heater
- Laundry: Lower Level
Features
- Entrance Foyer
- Basement: Finished,Interior Entry,Garage Access
- Attic: None
- Number of fireplaces: 2
Interior area
- Total structure area: 2,000
- Total interior livable area: 2,000 sqft
- Finished area above ground: 1,536
- Finished area below ground: 464
Property
Parking
- Total spaces: 2
- Parking features: Attached, Garage Door Opener, Shared Driveway
- Attached garage spaces: 2
- Has uncovered spaces: Yes
Features
- Patio & porch: Patio, Screened
Lot
- Size: 1.51 Acres
- Features: Interior Lot
Details
- Parcel number: 279722
- Zoning: RA
Construction
Type & style
- Home type: SingleFamily
- Architectural style: Cape Cod
- Property subtype: Single Family Residence
Materials
- Aluminum Siding
- Foundation: Concrete Perimeter
- Roof: Asphalt
Condition
- New construction: No
- Year built: 1980
Utilities & green energy
- Sewer: Septic Tank
- Water: Well
- Utilities for property: Cable Available
Community & neighborhood
Community
- Community features: Park
Location
- Region: Ridgefield
Price history
| Date | Event | Price |
|---|---|---|
| 7/20/2023 | Sold | $707,500-2.4%$354/sqft |
Source: | ||
| 7/10/2023 | Pending sale | $725,000$363/sqft |
Source: | ||
| 6/25/2023 | Listed for sale | $725,000$363/sqft |
Source: | ||
| 6/25/2023 | Contingent | $725,000$363/sqft |
Source: | ||
| 6/7/2023 | Pending sale | $725,000$363/sqft |
Source: | ||
Public tax history
| Year | Property taxes | Tax assessment |
|---|---|---|
| 2025 | $11,028 +3.9% | $402,640 |
| 2024 | $10,610 +2.1% | $402,640 |
| 2023 | $10,392 +23.6% | $402,640 +36.1% |
Find assessor info on the county website
Neighborhood: 06877
Nearby schools
GreatSchools rating
- 9/10Barlow Mountain Elementary SchoolGrades: PK-5Distance: 1.5 mi
- 8/10Scotts Ridge Middle SchoolGrades: 6-8Distance: 2.6 mi
- 10/10Ridgefield High SchoolGrades: 9-12Distance: 2.5 mi
Schools provided by the listing agent
- Elementary: Ridgebury
- High: Ridgefield
Source: Smart MLS. This data may not be complete. We recommend contacting the local school district to confirm school assignments for this home.
Get pre-qualified for a loan
At Zillow Home Loans, we can pre-qualify you in as little as 5 minutes with no impact to your credit score.An equal housing lender. NMLS #10287.
Sell for more on Zillow
Get a Zillow Showcase℠ listing at no additional cost and you could sell for .
$821,000
2% more+$16,420
With Zillow Showcase(estimated)$837,420

