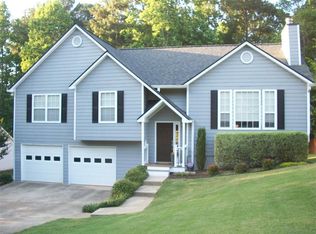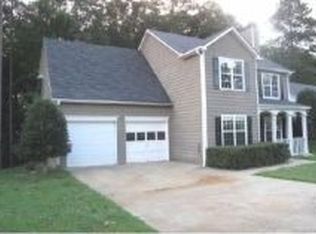Closed
$320,000
36 Maddox Rd SE, Acworth, GA 30102
3beds
1,444sqft
Single Family Residence
Built in 1998
0.73 Acres Lot
$295,200 Zestimate®
$222/sqft
$1,803 Estimated rent
Home value
$295,200
$263,000 - $325,000
$1,803/mo
Zestimate® history
Loading...
Owner options
Explore your selling options
What's special
Discover the allure of Acworth living with this remarkable stepless 3-bedroom, 2-bathroom ranch-style home. Nestled in a serene neighborhood, this well maintained property offers a gateway to a peaceful lifestyle just minutes away from the downtown Acworth and all the modern conveniences you crave. With convenient access to Hwy 75, vibrant downtown shopping, delectable dining options, and the picturesque Acworth Beach and Allatoona Lake, this location truly has it all. Upon entry the well-thought-out floor plan immediately captivates. Enjoy the functional kitchen space, complete with a charming breakfast room and a separate dining room. The family room boasting lofty vaulted ceilings, accentuates the home's open layout, creating a welcoming ambiance. The primary suite occupies its own private side, providing a tranquil retreat, while the two secondary bedrooms and a bathroom occupy the opposite end of the house, ensuring both privacy and convenience. Last but not least, we have the backyard offering endless possibilities with 3/4 acre to create your own oasis. Please use the neighbors' back fence as visual reference to give you an idea of how far it goes. All of this zoned in the highest rated high school in Bartow County. Don't let this opportunity slip away to claim your own piece of Acworth paradise. Book your viewing today and unlock the door to your new forever home!
Zillow last checked: 8 hours ago
Listing updated: December 18, 2023 at 01:18pm
Listed by:
Tamara Corbridge 404-579-3531,
Keller Williams Realty,
Samantha Kinchen 678-773-9233,
Keller Williams Realty
Bought with:
Rebecca Cooper, 209239
Atlanta Communities
Source: GAMLS,MLS#: 10222503
Facts & features
Interior
Bedrooms & bathrooms
- Bedrooms: 3
- Bathrooms: 2
- Full bathrooms: 2
- Main level bathrooms: 2
- Main level bedrooms: 3
Dining room
- Features: Separate Room
Heating
- Central
Cooling
- Central Air
Appliances
- Included: Dishwasher, Dryer, Gas Water Heater, Microwave, Oven/Range (Combo), Refrigerator, Washer
- Laundry: Common Area, Mud Room
Features
- Double Vanity, High Ceilings, Master On Main Level, Vaulted Ceiling(s), Walk-In Closet(s)
- Flooring: Carpet, Other, Sustainable, Tile
- Basement: None
- Attic: Pull Down Stairs
- Number of fireplaces: 1
- Fireplace features: Gas Starter
- Common walls with other units/homes: No Common Walls
Interior area
- Total structure area: 1,444
- Total interior livable area: 1,444 sqft
- Finished area above ground: 1,444
- Finished area below ground: 0
Property
Parking
- Parking features: Attached, Garage, Garage Door Opener
- Has attached garage: Yes
Features
- Levels: One
- Stories: 1
- Patio & porch: Deck, Porch
- Fencing: Fenced
Lot
- Size: 0.73 Acres
- Features: Sloped
Details
- Parcel number: 0116P0001012
Construction
Type & style
- Home type: SingleFamily
- Architectural style: Ranch
- Property subtype: Single Family Residence
Materials
- Press Board, Wood Siding
- Foundation: Slab
- Roof: Composition
Condition
- Resale
- New construction: No
- Year built: 1998
Utilities & green energy
- Electric: 220 Volts
- Sewer: Septic Tank
- Water: Public
- Utilities for property: Cable Available, Electricity Available, Natural Gas Available, Phone Available, Water Available
Community & neighborhood
Security
- Security features: Smoke Detector(s)
Community
- Community features: None
Location
- Region: Acworth
- Subdivision: Mallard Cove
HOA & financial
HOA
- Has HOA: Yes
- HOA fee: $100 annually
- Services included: Maintenance Grounds
Other
Other facts
- Listing agreement: Exclusive Right To Sell
Price history
| Date | Event | Price |
|---|---|---|
| 12/15/2023 | Sold | $320,000$222/sqft |
Source: | ||
| 12/12/2023 | Pending sale | $320,000$222/sqft |
Source: | ||
| 12/6/2023 | Contingent | $320,000$222/sqft |
Source: | ||
| 11/9/2023 | Listed for sale | $320,000$222/sqft |
Source: | ||
Public tax history
Tax history is unavailable.
Neighborhood: 30102
Nearby schools
GreatSchools rating
- 8/10Allatoona Elementary SchoolGrades: PK-5Distance: 0.6 mi
- 6/10Red Top Middle SchoolGrades: 6-8Distance: 5.8 mi
- 7/10Woodland High SchoolGrades: 9-12Distance: 9.8 mi
Schools provided by the listing agent
- Elementary: Allatoona
- Middle: Red Top
- High: Woodland
Source: GAMLS. This data may not be complete. We recommend contacting the local school district to confirm school assignments for this home.
Get a cash offer in 3 minutes
Find out how much your home could sell for in as little as 3 minutes with a no-obligation cash offer.
Estimated market value$295,200
Get a cash offer in 3 minutes
Find out how much your home could sell for in as little as 3 minutes with a no-obligation cash offer.
Estimated market value
$295,200

