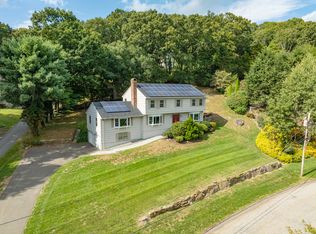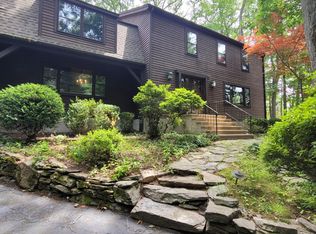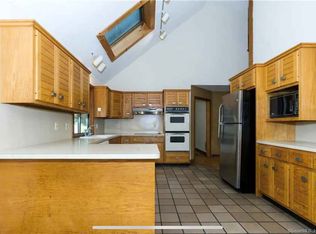Sold for $641,000
$641,000
36 Macmath Drive, Trumbull, CT 06611
4beds
2,935sqft
Single Family Residence
Built in 1982
1 Acres Lot
$745,200 Zestimate®
$218/sqft
$5,205 Estimated rent
Home value
$745,200
$708,000 - $782,000
$5,205/mo
Zestimate® history
Loading...
Owner options
Explore your selling options
What's special
COME HOME TO YOUR OWN PRIVATE RETREAT AND ENJOY THE 3 LEVELS OF LIVING AREA OFFERED IN YOUR 4+ BEDROOM, 2 FULL BATH, 2-1/2 BATH HOME. BUILT TO ENTERTAIN FEATURING MAIN LEVEL LIVING ROOM WITH FIREPLACE, FORMAL DINING ROOM, HUGE DESIGNER EAT IN KITCHEN AND COMPLETE PRIMARY BEDROOM SUITE WITH REMODELED FULL BATH AND LARGE WALK IN CLOSET WITH AN ABUNDANCE OF NATURAL LIGHT AND VIEWS ALL ACCESSIBLE FROM THE BALCONY/DECKS AND PATIO INCLUDED IN EACH ROOM. 2ND LEVEL INCLUDES 3 SPACIOUS BEDROOMS AND ADDITIONAL FULL BATH PLUS FINISHED WALK OUT LOWER LEVEL FAMILY ROOM, OFFICE/DEN, STORAGE AND BATH. NEWER 4 ZONE HEATING, HOT WATER, APPLIANCES, DRIVEWAY AND MAIN LEVEL LAUNDRY ROOM COMPLETE YOUR NEW HOME. IDEAL, CONVENIENT LOCATION MINUTES TO SCHOOLS, SHOPPING, PARKS/REC, RESTAURANTS/DINING AND TOWN CENTER WITH EASY ACCESS TO RT 25/8, RT 15 MERRITT PARKWAY AND I-95. IMMEDIATE OCCUPANCY, MAKE YOUR OFFER AND SETTLE IN FOR START OF SPRING!
Zillow last checked: 8 hours ago
Listing updated: October 01, 2024 at 01:30am
Listed by:
THE JOHN HACKETT TEAM,
John Hackett 203-543-2697,
William Raveis Real Estate 203-255-6841
Bought with:
Deja Spearman, RES.0824525
eXp Realty
Source: Smart MLS,MLS#: 24000017
Facts & features
Interior
Bedrooms & bathrooms
- Bedrooms: 4
- Bathrooms: 4
- Full bathrooms: 2
- 1/2 bathrooms: 2
Primary bedroom
- Features: Ceiling Fan(s), Full Bath, Walk-In Closet(s), Hardwood Floor
- Level: Main
Bedroom
- Features: Wall/Wall Carpet
- Level: Upper
Bedroom
- Features: Skylight, Wall/Wall Carpet
- Level: Upper
Bedroom
- Features: Skylight, Vaulted Ceiling(s), Wall/Wall Carpet
- Level: Upper
Dining room
- Features: Patio/Terrace, Sliders, Hardwood Floor
- Level: Main
Family room
- Features: Half Bath, Patio/Terrace, Sliders, Wall/Wall Carpet
- Level: Lower
Kitchen
- Features: Skylight, Cathedral Ceiling(s), Balcony/Deck, Kitchen Island, Sliders, Hardwood Floor
- Level: Main
Living room
- Features: High Ceilings, Cathedral Ceiling(s), Balcony/Deck, Fireplace, Sliders, Hardwood Floor
- Level: Main
Office
- Features: Wall/Wall Carpet
- Level: Lower
Heating
- Baseboard, Hot Water, Zoned, Oil
Cooling
- Ceiling Fan(s), Central Air
Appliances
- Included: Gas Cooktop, Oven/Range, Oven, Microwave, Refrigerator, Ice Maker, Dishwasher, Washer, Dryer, Water Heater
Features
- Doors: Storm Door(s)
- Windows: Thermopane Windows
- Basement: Full,Heated,Storage Space,Garage Access,Interior Entry,Walk-Out Access
- Attic: Storage,Floored,Pull Down Stairs
- Number of fireplaces: 1
Interior area
- Total structure area: 2,935
- Total interior livable area: 2,935 sqft
- Finished area above ground: 2,325
- Finished area below ground: 610
Property
Parking
- Total spaces: 2
- Parking features: Attached, Garage Door Opener
- Attached garage spaces: 2
Features
- Patio & porch: Wrap Around, Patio, Porch, Deck
- Exterior features: Rain Gutters, Lighting, Balcony, Garden
Lot
- Size: 1 Acres
- Features: Cleared, Landscaped
Details
- Additional structures: Shed(s)
- Parcel number: 396623
- Zoning: AA
Construction
Type & style
- Home type: SingleFamily
- Architectural style: Contemporary
- Property subtype: Single Family Residence
Materials
- Vertical Siding, Wood Siding
- Foundation: Concrete Perimeter
- Roof: Asphalt
Condition
- New construction: No
- Year built: 1982
Utilities & green energy
- Sewer: Public Sewer
- Water: Public
- Utilities for property: Cable Available
Green energy
- Energy efficient items: Insulation, Thermostat, Doors, Windows
Community & neighborhood
Community
- Community features: Golf, Health Club, Library, Medical Facilities, Park, Public Rec Facilities, Shopping/Mall
Location
- Region: Trumbull
- Subdivision: Hillandale
Price history
| Date | Event | Price |
|---|---|---|
| 5/9/2024 | Sold | $641,000+1.8%$218/sqft |
Source: | ||
| 4/4/2024 | Listed for sale | $629,500$214/sqft |
Source: | ||
| 3/8/2024 | Pending sale | $629,500$214/sqft |
Source: | ||
| 3/1/2024 | Listed for sale | $629,500+31.1%$214/sqft |
Source: | ||
| 9/6/2002 | Sold | $480,000+62.7%$164/sqft |
Source: | ||
Public tax history
| Year | Property taxes | Tax assessment |
|---|---|---|
| 2025 | $10,795 +2.8% | $292,390 |
| 2024 | $10,500 +1.6% | $292,390 |
| 2023 | $10,330 +1.6% | $292,390 |
Find assessor info on the county website
Neighborhood: Daniels Farm
Nearby schools
GreatSchools rating
- 9/10Daniels Farm SchoolGrades: K-5Distance: 0.8 mi
- 8/10Hillcrest Middle SchoolGrades: 6-8Distance: 0.4 mi
- 10/10Trumbull High SchoolGrades: 9-12Distance: 0.6 mi
Schools provided by the listing agent
- Elementary: Daniels Farm
- Middle: Hillcrest
- High: Trumbull
Source: Smart MLS. This data may not be complete. We recommend contacting the local school district to confirm school assignments for this home.
Get pre-qualified for a loan
At Zillow Home Loans, we can pre-qualify you in as little as 5 minutes with no impact to your credit score.An equal housing lender. NMLS #10287.
Sell for more on Zillow
Get a Zillow Showcase℠ listing at no additional cost and you could sell for .
$745,200
2% more+$14,904
With Zillow Showcase(estimated)$760,104


