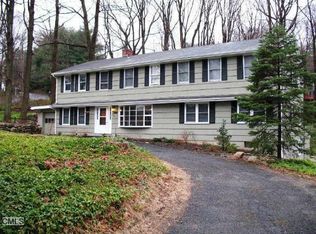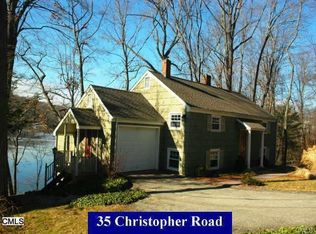180 feet of water frontage with THE MOST SPECTACULAR VIEWS of Lake Mamanasco from the deck, screened porch or inside. Beautiful property includes one acre of level, lush lawn, fully fenced. Boat house and dock allow you to enjoy the lake up close. The house has been meticulously cared for and updated. Looking for something special? This is it!
This property is off market, which means it's not currently listed for sale or rent on Zillow. This may be different from what's available on other websites or public sources.

