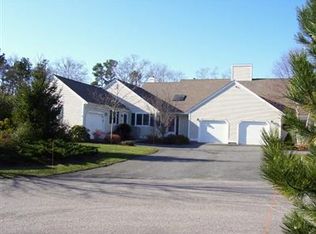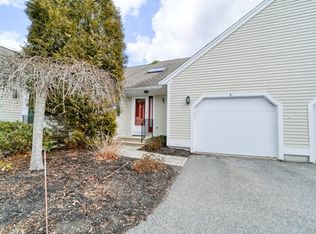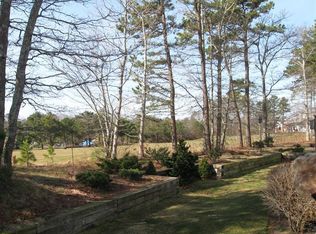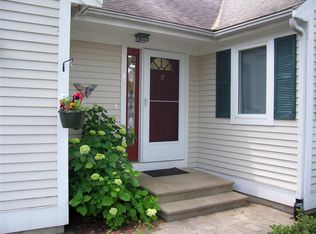New '' listing! Bright and spacious ''Nantucket'' style town home with glassed in porch and private rear yard. Large great room with cathedral ceilings, fireplace, skylight & sliders open to the white kitchen with corian counters. lst and 2nd floor master suites with full baths and walk in closets, plus skylight Bonus room and sitting area ideal for office space or overflow guests. Ready for immediate occupancy. Move right in and enjoy all the amenities of Southport including security, golf course , indoor pool and clubhouse. Only a short drive to Mashpee Commons & South Cape beach.
This property is off market, which means it's not currently listed for sale or rent on Zillow. This may be different from what's available on other websites or public sources.




