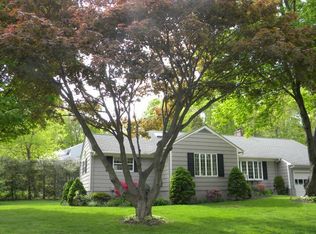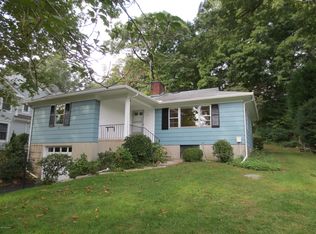Quaint and beautiful home on lovely .33-acre grounds, nestled on a quiet street, complete with all the pleasures and activities afforded within a private beach association! Enjoy kayaking, fishing, canoeing, paddle boarding, and picnicking by the water mere moments from your door; or just sit and read as you savor the beautiful views. You'll also love entertaining friends and family and barbecuing out on your private patio overlooking the generous backyard. This special gem offers 4/5 bedrooms and 3.1 bathrooms for your living comfort. A gracious entry welcomes you and proceeds to the elegant living quarters. The vaulted living room with soaring 24' ceiling, large light-filled picture windows, a working fireplace and hardwood floors is perfect for hosting guests. Serve meals in the op
This property is off market, which means it's not currently listed for sale or rent on Zillow. This may be different from what's available on other websites or public sources.

