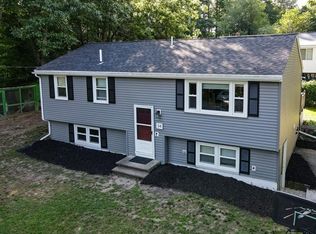New to the Market in Dracut. This well maintained and updated Ranch is ready to sell. This home has vinyl siding and vinyl replacement windows and boasts 3 bedrooms and a full bath with Laundry Hook-ups. The fully applianced Kitchen has Oak Cabinets with plenty of storage. A large Deck is located off the eat-in kitchen. The living room has plenty of natural light. The large unfinished basement has additional laundry hook-ups. The lot has plenty of privacy and room. The home is located close to Lake Mascuppic and the NH State Line.
This property is off market, which means it's not currently listed for sale or rent on Zillow. This may be different from what's available on other websites or public sources.
