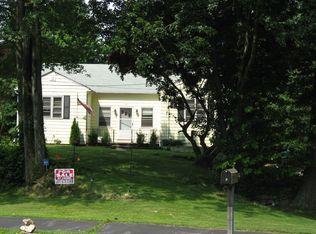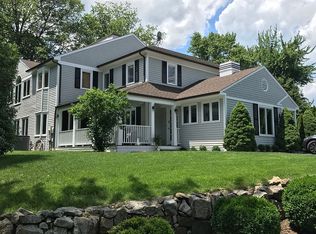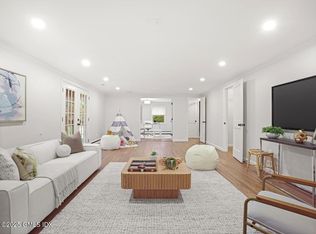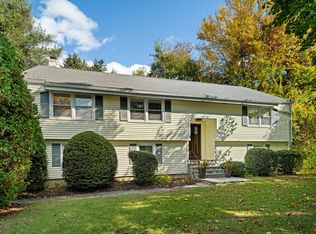Spacious stone and shingle 6 bedroom colonial with incredible interior and exterior space for family living and entertaining. Generously sized eat-in chef’s kitchen offers six-burner Wolf range and double oven, large granite island with second sink, exceptional storage and built in desk. Step down to a light-filled great room with beamed cathedral ceiling. Large dining room with gas fireplace is a perfect gathering spot. French doors lead to an expansive deck and gazebo with a tree-lined backyard. Two bedrooms located on first floor could also be used for office or au-pair space. Upstairs are 4 additional bedrooms including master suite, all with hardwood floors and custom closets. Finished lower level (additional +/- 1000 sf) includes playroom, homework station, laundry area with built-in cabinets and mudroom with direct access to 2 car garage. Quick and easy walk to train and Eastern Middle and Riverside Elementary schools.
This property is off market, which means it's not currently listed for sale or rent on Zillow. This may be different from what's available on other websites or public sources.



