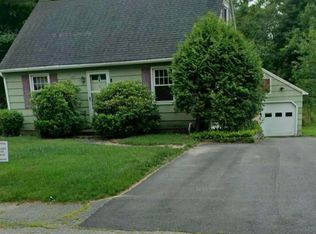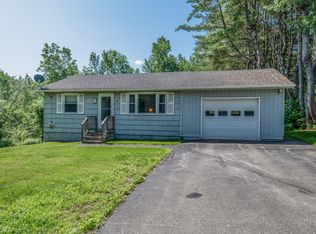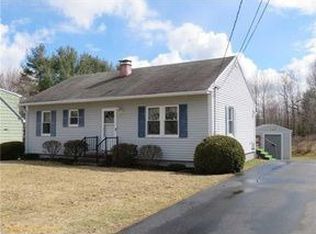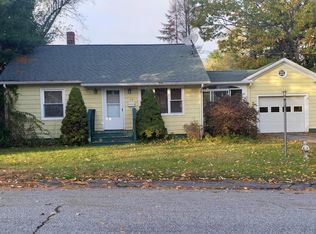Closed
$241,000
36 Linwood Avenue, Augusta, ME 04330
3beds
1,498sqft
Single Family Residence
Built in 1951
0.33 Acres Lot
$284,600 Zestimate®
$161/sqft
$2,106 Estimated rent
Home value
$284,600
$268,000 - $302,000
$2,106/mo
Zestimate® history
Loading...
Owner options
Explore your selling options
What's special
Get ready to call this home. This three bedroom, 2 bath Cape is in a quiet neighborhood on a dead-end street with a very private backyard and has had the same owner since 1984. The hardwood floors, center chimney with wood stove / fireplace adds to the character and charm. Lots of natural light for plants and the kitchen is open to the dining and overlooks the deck and yard. Separate office or media room, along with a bedroom on the first floor, two large bedrooms on the second floor and walk in closet and bath, makes this home ahead of its time when built in the 50's. A one car garage, enclosed porch and large deck add value and comfort. Less than 10 minutes to I-95, shopping and Maine General Hospital.
Zillow last checked: 8 hours ago
Listing updated: January 15, 2025 at 07:10pm
Listed by:
Better Homes & Gardens Real Estate/The Masiello Group
Bought with:
Better Homes & Gardens Real Estate/The Masiello Group
Source: Maine Listings,MLS#: 1572680
Facts & features
Interior
Bedrooms & bathrooms
- Bedrooms: 3
- Bathrooms: 2
- Full bathrooms: 1
- 1/2 bathrooms: 1
Bedroom 1
- Features: Closet
- Level: First
Bedroom 2
- Features: Closet
- Level: First
Bedroom 3
- Features: Closet
- Level: First
Den
- Level: First
Dining room
- Level: First
Kitchen
- Level: First
Living room
- Features: Heat Stove Hookup
- Level: First
Heating
- Hot Water, Radiator
Cooling
- None
Appliances
- Included: Dishwasher, Dryer, Electric Range, Refrigerator, Washer
Features
- 1st Floor Bedroom, One-Floor Living, Pantry, Shower, Storage, Walk-In Closet(s)
- Flooring: Tile, Wood
- Doors: Storm Door(s)
- Basement: Interior Entry,Full,Unfinished
- Number of fireplaces: 1
Interior area
- Total structure area: 1,498
- Total interior livable area: 1,498 sqft
- Finished area above ground: 1,498
- Finished area below ground: 0
Property
Parking
- Total spaces: 1
- Parking features: Paved, 1 - 4 Spaces, Detached
- Garage spaces: 1
Features
- Patio & porch: Deck
- Has view: Yes
- View description: Trees/Woods
Lot
- Size: 0.33 Acres
- Features: City Lot, Near Shopping, Neighborhood, Open Lot, Rolling Slope
Details
- Additional structures: Shed(s)
- Parcel number: AUGUM00048B00056L00000
- Zoning: Res
- Other equipment: Internet Access Available
Construction
Type & style
- Home type: SingleFamily
- Architectural style: Cape Cod
- Property subtype: Single Family Residence
Materials
- Wood Frame, Vinyl Siding
- Roof: Pitched,Shingle
Condition
- Year built: 1951
Utilities & green energy
- Electric: Circuit Breakers
- Sewer: Public Sewer
- Water: Public
Community & neighborhood
Location
- Region: Augusta
Other
Other facts
- Road surface type: Paved
Price history
| Date | Event | Price |
|---|---|---|
| 11/2/2023 | Sold | $241,000+0.8%$161/sqft |
Source: | ||
| 9/24/2023 | Contingent | $239,000$160/sqft |
Source: | ||
| 9/21/2023 | Listed for sale | $239,000$160/sqft |
Source: | ||
Public tax history
| Year | Property taxes | Tax assessment |
|---|---|---|
| 2024 | $2,946 +3.7% | $123,800 |
| 2023 | $2,842 +4.7% | $123,800 |
| 2022 | $2,714 +4.7% | $123,800 |
Find assessor info on the county website
Neighborhood: 04330
Nearby schools
GreatSchools rating
- 7/10Lillian Parks Hussey SchoolGrades: K-6Distance: 1 mi
- 3/10Cony Middle SchoolGrades: 7-8Distance: 1.5 mi
- 4/10Cony Middle and High SchoolGrades: 9-12Distance: 1.5 mi

Get pre-qualified for a loan
At Zillow Home Loans, we can pre-qualify you in as little as 5 minutes with no impact to your credit score.An equal housing lender. NMLS #10287.



