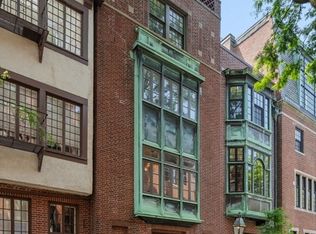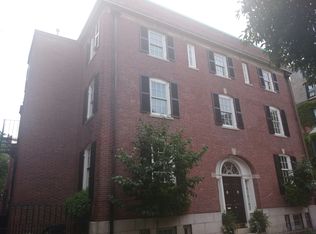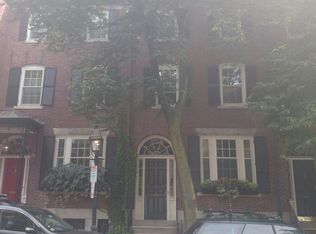Nestled within the historic charm of Beacon Hill's renowned "Flat," 36 Lime Street is a testament to timeless elegance and modern luxury. The charming Mansard roof and stone frame casement windows exude classic New England allure, infusing the space with character and natural light from 3 sides. This magnificent 4+ bedroom, 5-bathroom residence offers an unparalleled living experience that seamlessly blends classic architecture with contemporary amenities. Elevating privacy and security to new heights, it features advanced automation, including custom sun and blackout shades in all bedrooms and an entryway door equipped with ballistic ("bulletproof") smart glass that switches from transparent to opaque with the flick of a switch. This home has been fully updated from the systems, the AV/security, finishes, custom built-ins + more.StandardStatus: ActiveCompensationBasedOn: Compensation Offered but Not in MLS
This property is off market, which means it's not currently listed for sale or rent on Zillow. This may be different from what's available on other websites or public sources.



