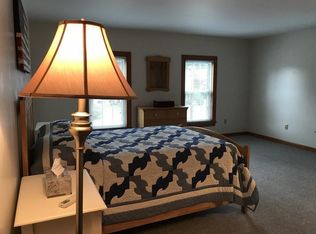History and charm abound in this wonderfully renovated farm house. Updated kitchen, shining oak floors, replacement windows, new wiring and freshly painted throughout. The rooms are all spacious and it is move-in ready. There is a fireplace in the living room and a built-in china cabinet in the dining room. You will enjoy the enclosed front porch and the separate large mud room with laundry. The over-sized two car garage has stair access to storage above and there is a separate workshop/studio space. The mature trees and plantings give you privacy and great space for outdoor enjoyment. It is conveniently located near the Green River Swimming and Recreation area as well as I91, Reserve an appointment for Saturday, August 8 from 11:00 to 1:00 to see this home.
This property is off market, which means it's not currently listed for sale or rent on Zillow. This may be different from what's available on other websites or public sources.
