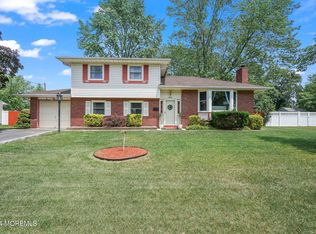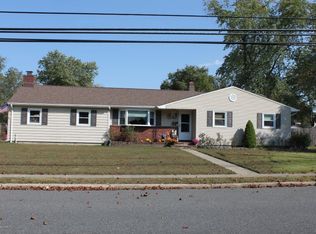A Wonderful place to call home. The front porch welcomes you in . The big living room with hardwood floors , opens into the gorgeous kitchen. 4 bedrooms and 2 full baths. A full basement with finished family room. An outstanding rear yard with in ground pool, custom pavers, tiered decking, even a fire pit. This desirable neighborhood is close to shopping and transportation, and offers an exceptional school system. What are you waiting for ?
This property is off market, which means it's not currently listed for sale or rent on Zillow. This may be different from what's available on other websites or public sources.

