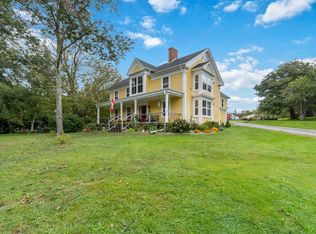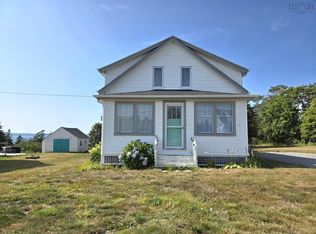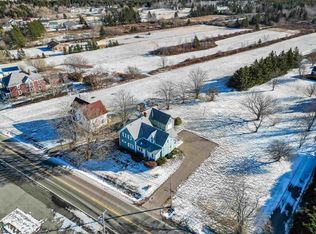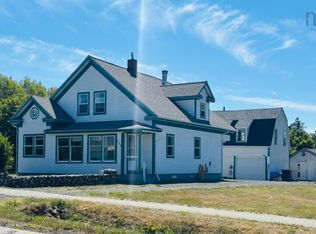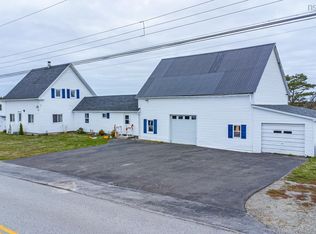36 Lent Rd, Digby, NS B0W 3T0
What's special
- 156 days |
- 62 |
- 3 |
Zillow last checked: 8 hours ago
Listing updated: November 28, 2025 at 10:19am
Isabelle Laforest-Ouimet,
Engel & Volkers (Annapolis Royal) Brokerage
Facts & features
Interior
Bedrooms & bathrooms
- Bedrooms: 6
- Bathrooms: 1
- Full bathrooms: 1
- Main level bathrooms: 1
- Main level bedrooms: 1
Bedroom
- Level: Main
- Area: 102.92
- Dimensions: 10.83 x 9.5
Bedroom 1
- Level: Second
- Area: 96
- Dimensions: 12 x 8
Bedroom 2
- Level: Second
- Area: 137.06
- Dimensions: 10.75 x 12.75
Bedroom 3
- Level: Second
- Area: 128
- Dimensions: 10.67 x 12
Bedroom 4
- Level: Second
- Area: 84.86
- Dimensions: 7.83 x 10.83
Bedroom 5
- Level: Second
- Area: 142.81
- Dimensions: 16.17 x 8.83
Bathroom
- Level: Main
- Area: 45
- Dimensions: 5 x 9
Dining room
- Level: Main
- Area: 106
- Dimensions: 8 x 13.25
Kitchen
- Level: Main
Living room
- Level: Main
- Area: 218.83
- Dimensions: 16.83 x 13
Office
- Level: Main
- Area: 133.88
- Dimensions: 13.5 x 9.92
Heating
- Forced Air, Furnace, Heat Pump -Ductless
Appliances
- Included: Electric Range, Dryer - Electric, Washer, Refrigerator
Features
- High Speed Internet, Master Downstairs
- Flooring: Carpet, Linoleum
- Basement: Full
- Has fireplace: Yes
- Fireplace features: Wood Burning Stove
Interior area
- Total structure area: 1,953
- Total interior livable area: 1,953 sqft
- Finished area above ground: 1,953
Property
Parking
- Parking features: Detached, Gravel
- Has garage: Yes
- Details: Garage Details(Quonset 48' X 100' + 21' X 28'.)
Features
- Levels: 1 3/4 Storey
- Stories: 1
Lot
- Size: 1.13 Acres
- Features: Cleared, Partial Landscaped, Level, Softwood Bush, 1 to 2.99 Acres, Near Public Transit
Details
- Additional structures: Barn(s)
- Parcel number: 30212369
- Zoning: Res
- Other equipment: No Rental Equipment
Construction
Type & style
- Home type: SingleFamily
- Property subtype: Single Family Residence
Materials
- Vinyl Siding, Wood Siding
- Foundation: Stone
- Roof: Asphalt
Condition
- New construction: No
Utilities & green energy
- Gas: Oil
- Sewer: Septic Tank
- Water: Dug, Well
- Utilities for property: Cable Connected, Electricity Connected, Phone Connected, Electric
Community & HOA
Community
- Features: Golf, Park, School Bus Service, Shopping, Place of Worship, Beach
Location
- Region: Digby
Financial & listing details
- Price per square foot: C$102/sqft
- Tax assessed value: C$168,800
- Price range: C$199.9K - C$199.9K
- Date on market: 8/5/2025
- Inclusions: Washer, Dryer, Fridge, Stove, 2 Beds, Sofa
- Ownership: Estate Sale
- Electric utility on property: Yes
(902) 308-1833
By pressing Contact Agent, you agree that the real estate professional identified above may call/text you about your search, which may involve use of automated means and pre-recorded/artificial voices. You don't need to consent as a condition of buying any property, goods, or services. Message/data rates may apply. You also agree to our Terms of Use. Zillow does not endorse any real estate professionals. We may share information about your recent and future site activity with your agent to help them understand what you're looking for in a home.
Price history
Price history
| Date | Event | Price |
|---|---|---|
| 11/28/2025 | Price change | C$199,900-13%C$102/sqft |
Source: | ||
| 8/5/2025 | Listed for sale | C$229,900-7.7%C$118/sqft |
Source: | ||
| 8/2/2025 | Listing removed | C$249,000C$127/sqft |
Source: | ||
| 1/27/2025 | Listed for sale | C$249,000-4%C$127/sqft |
Source: | ||
| 1/16/2025 | Listing removed | C$259,500C$133/sqft |
Source: | ||
Public tax history
Public tax history
Tax history is unavailable.Climate risks
Neighborhood: B0W
Nearby schools
GreatSchools rating
No schools nearby
We couldn't find any schools near this home.
- Loading
