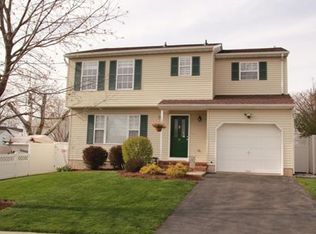Sold for $592,500 on 09/01/23
$592,500
36 Lee Ave, Perth Amboy, NJ 08861
4beds
--sqft
Single Family Residence
Built in 1996
5,000.69 Square Feet Lot
$655,900 Zestimate®
$--/sqft
$3,924 Estimated rent
Home value
$655,900
$623,000 - $689,000
$3,924/mo
Zestimate® history
Loading...
Owner options
Explore your selling options
What's special
. Furnished move in ready 4-bed 2.5 bath 2191 sqft colonial (1656 sqft above grade + 535 sqft below grade). This home features gorgeous cinnamon maple hardwood floors on 1st level, recessed lights, ceiling fans, finished basement (with plenty of storage), stainless steel appliances, Timberline roof, Ring alarm/camera system, home water filtration system, HE washer & dryer. The bedrooms are spacious with large closets boasting lots of storage space. Master bedroom suite features a in closet and full bathroom. The dining room has sliding doors that open to a beautiful fenced in backyard with a maintenance-free shed. The large covered patio complete with recessed lights and fans is perfect for entertaining. Take a dip in the heated 30'x15' semi-inground pool. Pick raspberries and strawberries from mature fruit beds in your own backyard. Amazing Woodbridge location! Less than an 8 min drive to local NJT train stations (Metropark, Woodbridge & Perth Amboy). Easy access to NYC bus. Minutes from GSP, NJTP, Rt 287, Rt 35 and 1 & 9. Convenient to local shopping and parks. Neighborhood park (Clyde Ave) is less than a quarter mile from the house. Owners willing to include most of the furniture (indoor & outdoor) as part of the sale.
Zillow last checked: 8 hours ago
Listing updated: January 03, 2024 at 05:51am
Listed by:
MIKAELA ARPINO,
NJ REAL ESTATE BOUTIQUE LLC 973-866-5125
Source: All Jersey MLS,MLS#: 2312647R
Facts & features
Interior
Bedrooms & bathrooms
- Bedrooms: 4
- Bathrooms: 3
- Full bathrooms: 2
- 1/2 bathrooms: 1
Primary bedroom
- Features: Full Bath, Walk-In Closet(s)
Bathroom
- Features: Tub Shower, Stall Shower
Dining room
- Features: Formal Dining Room
Kitchen
- Features: Kitchen Island
Basement
- Area: 535
Heating
- Forced Air
Cooling
- Central Air
Appliances
- Included: Self Cleaning Oven, Dishwasher, Dryer, Gas Range/Oven, Exhaust Fan, Microwave, Refrigerator, Washer, Water Filter, Gas Water Heater
Features
- Blinds, Drapes-See Remarks, Firealarm, Security System, Shades-Existing, Water Filter, Kitchen, Laundry Room, Living Room, Bath Other, Dining Room, 4 Bedrooms, Bath Main, Bath Second, Attic
- Flooring: Carpet, Ceramic Tile, Vinyl-Linoleum, Wood
- Windows: Blinds, Drapes, Shades-Existing
- Basement: Finished, Recreation Room
- Has fireplace: No
Interior area
- Total structure area: 0
Property
Parking
- Total spaces: 1
- Parking features: 1 Car Width, Asphalt, Garage, Attached
- Attached garage spaces: 1
- Has uncovered spaces: Yes
Features
- Levels: Two
- Stories: 2
- Patio & porch: Patio
- Exterior features: Patio, Sidewalk, Storage Shed
- Pool features: None
Lot
- Size: 5,000 sqft
- Features: Near Shopping, Near Train, Near Public Transit
Details
- Additional structures: Shed(s)
- Parcel number: 25000041100015
- Zoning: R-5
Construction
Type & style
- Home type: SingleFamily
- Architectural style: Colonial
- Property subtype: Single Family Residence
Materials
- Roof: Asphalt
Condition
- Year built: 1996
Utilities & green energy
- Gas: Natural Gas
- Sewer: Public Sewer
- Water: Public
- Utilities for property: Cable TV, Electricity Connected, Natural Gas Connected
Community & neighborhood
Security
- Security features: Fire Alarm, Security System
Community
- Community features: Sidewalks
Location
- Region: Perth Amboy
Other
Other facts
- Ownership: Fee Simple
Price history
| Date | Event | Price |
|---|---|---|
| 9/1/2023 | Sold | $592,500+0.4% |
Source: | ||
| 8/16/2023 | Pending sale | $589,999 |
Source: | ||
| 6/30/2023 | Contingent | $589,999 |
Source: | ||
| 6/15/2023 | Price change | $589,999-3.3% |
Source: | ||
| 6/1/2023 | Listed for sale | $609,900+50.6% |
Source: | ||
Public tax history
| Year | Property taxes | Tax assessment |
|---|---|---|
| 2024 | $12,169 +5.6% | $104,600 +3.3% |
| 2023 | $11,529 +2.6% | $101,300 |
| 2022 | $11,240 +0.8% | $101,300 |
Find assessor info on the county website
Neighborhood: 08861
Nearby schools
GreatSchools rating
- 3/10Port Reading Elementary SchoolGrades: K-5Distance: 4.1 mi
- 3/10Fords Middle SchoolGrades: 6-8Distance: 1.8 mi
- 4/10Woodbridge High SchoolGrades: 9-12Distance: 2.8 mi
Get a cash offer in 3 minutes
Find out how much your home could sell for in as little as 3 minutes with a no-obligation cash offer.
Estimated market value
$655,900
Get a cash offer in 3 minutes
Find out how much your home could sell for in as little as 3 minutes with a no-obligation cash offer.
Estimated market value
$655,900
