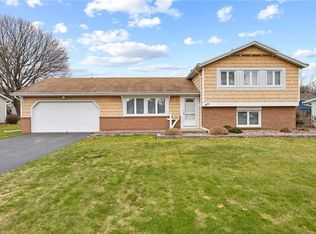LOOK!! It's a RANCH. Enjoy ONE LEVEL Living in this well-maintained Home. Bring your personal touches to make this one YOURS. Close out the Summer floating in the IN-GROUND Pool that has been professionally serviced and maintained. Dining options include Formal Dining Room and Eat-In Area inside GENEROUS Kitchen. TWO Car Garage and FULL Basement provide ample room for storage. Large LIVING Room and THREE Bedrooms (potential for 1st floor laundry) round out the space in this tidy ranch. Freshly Painted in 2020. Updates in 2016 include Electric Panel, Water Heater, ROOF, Storm Door, Plumbing and Dishwasher. Delayed Negotiations 8/31/2020 6pm.
This property is off market, which means it's not currently listed for sale or rent on Zillow. This may be different from what's available on other websites or public sources.
