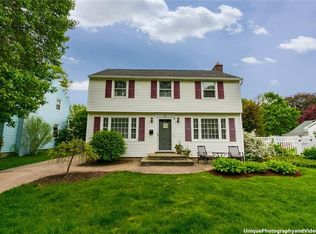Closed
$511,000
36 Laconia Pkwy, Rochester, NY 14618
4beds
2,596sqft
Single Family Residence
Built in 1930
0.3 Acres Lot
$533,300 Zestimate®
$197/sqft
$3,421 Estimated rent
Home value
$533,300
$496,000 - $576,000
$3,421/mo
Zestimate® history
Loading...
Owner options
Explore your selling options
What's special
Brighton School District! Classic Colonial nestled in the highly sought-after Sunnymede neighborhood. Situated on a rare double corner lot with mature landscaping, this spacious 4-bedroom, 2.5-bath home features a custom kitchen with Spanish terra cotta tiles and cherry cabinetry handcrafted by Village Woodworks. Refinished Harmon hardwood floors throughout. Roof only 2 years old, Boiler system replaced in 2018, blown-in insulation. Fully fenced backyard ideal for entertaining or play. Two-car heated insulated garage. Panel ready for generator. Enjoy neighborhood charm with sidewalks, street lamps, and walkability. Just minutes from shopping, dining, and downtown Rochester. 1 year HSA Home Warranty Included. Delayed negotiations Tuesday, August 12 at 4:00 pm.
Zillow last checked: 8 hours ago
Listing updated: October 20, 2025 at 12:01pm
Listed by:
Kimberly A. Roberts 585-582-8416,
Howard Hanna
Bought with:
Amy L. Petrone, 30PE1131149
RE/MAX Realty Group
Source: NYSAMLSs,MLS#: R1627201 Originating MLS: Rochester
Originating MLS: Rochester
Facts & features
Interior
Bedrooms & bathrooms
- Bedrooms: 4
- Bathrooms: 3
- Full bathrooms: 2
- 1/2 bathrooms: 1
- Main level bathrooms: 1
Heating
- Gas, Electric, Hot Water
Cooling
- Attic Fan, Central Air
Appliances
- Included: Dryer, Dishwasher, Gas Cooktop, Disposal, Gas Oven, Gas Range, Gas Water Heater, Microwave, Refrigerator, Washer
- Laundry: In Basement
Features
- Ceiling Fan(s), Cathedral Ceiling(s), Separate/Formal Dining Room, Entrance Foyer, Eat-in Kitchen, Separate/Formal Living Room, Home Office, Pantry, Sliding Glass Door(s), Solid Surface Counters, Natural Woodwork, Window Treatments, Convertible Bedroom, Bath in Primary Bedroom, Programmable Thermostat
- Flooring: Carpet, Ceramic Tile, Hardwood, Varies
- Doors: Sliding Doors
- Windows: Drapes, Thermal Windows
- Basement: Partially Finished
- Number of fireplaces: 2
Interior area
- Total structure area: 2,596
- Total interior livable area: 2,596 sqft
Property
Parking
- Total spaces: 2
- Parking features: Attached, Electricity, Garage, Heated Garage, Workshop in Garage, Garage Door Opener
- Attached garage spaces: 2
Accessibility
- Accessibility features: Accessible Doors
Features
- Patio & porch: Deck
- Exterior features: Blacktop Driveway, Deck, Fully Fenced, Pool
- Pool features: Above Ground
- Fencing: Full
Lot
- Size: 0.30 Acres
- Dimensions: 113 x 118
- Features: Near Public Transit, Rectangular, Rectangular Lot, Residential Lot
Details
- Additional structures: Shed(s), Storage
- Parcel number: 2620001371100005071000
- Special conditions: Standard
Construction
Type & style
- Home type: SingleFamily
- Architectural style: Colonial
- Property subtype: Single Family Residence
Materials
- Vinyl Siding, Copper Plumbing
- Foundation: Block
- Roof: Asphalt
Condition
- Resale
- Year built: 1930
Utilities & green energy
- Electric: Underground, Circuit Breakers
- Sewer: Connected
- Water: Connected, Public
- Utilities for property: Cable Available, Electricity Connected, High Speed Internet Available, Sewer Connected, Water Connected
Community & neighborhood
Location
- Region: Rochester
- Subdivision: Sunnymede Add
Other
Other facts
- Listing terms: Cash,Conventional,FHA
Price history
| Date | Event | Price |
|---|---|---|
| 9/30/2025 | Sold | $511,000+3.2%$197/sqft |
Source: | ||
| 8/13/2025 | Pending sale | $495,000$191/sqft |
Source: | ||
| 8/5/2025 | Listed for sale | $495,000$191/sqft |
Source: | ||
Public tax history
| Year | Property taxes | Tax assessment |
|---|---|---|
| 2024 | -- | $266,700 |
| 2023 | -- | $266,700 |
| 2022 | -- | $266,700 |
Find assessor info on the county website
Neighborhood: 14618
Nearby schools
GreatSchools rating
- NACouncil Rock Primary SchoolGrades: K-2Distance: 0.5 mi
- 7/10Twelve Corners Middle SchoolGrades: 6-8Distance: 0.5 mi
- 8/10Brighton High SchoolGrades: 9-12Distance: 0.5 mi
Schools provided by the listing agent
- District: Brighton
Source: NYSAMLSs. This data may not be complete. We recommend contacting the local school district to confirm school assignments for this home.
