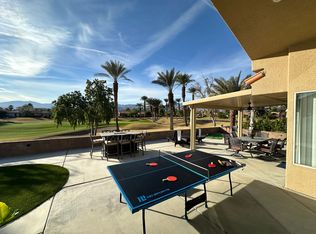Enjoy breathtaking views of mountains, lakes, and the Rancho Mirage Westin Pete Dye Golf Course in this updated freestanding Evergreen model. Step into luxury with upgraded driveway pavers and stone finishes leading to a custom gated courtyard. Inside, a spacious Great Room welcomes you with vaulted ceilings, a wall of glass, fireplace, and entertainer's bar. Formal dining and a gourmet eat-in kitchen with granite countertops and stainless appliances are perfect for entertaining. Two master suites boast updated baths and walk-in closets, one offering fairway, lake, and mountain views, the other opening to the courtyard and pool terrace. Additional guest room, den/office, and updated powder room provide ample space. Expansive terraces with built-in BBQ and covered outdoor living room overlook the Rancho Mirage Westin Pete Dye Golf course, mountains, and lake. South-facing courtyard pool and spa offer privacy and outdoor living in the sun. Your desert resort home awaits!
All adult tenants 18 and over to sign lease. No subleasing. No pets, no smoking. Housing provider agrees to pay all utilities and HOA fees
except Housing provider pays the first $250 of the monthly gas/electric bills and Tenant agrees to pay any amounts of
combined gas/electric bills over $250.
House for rent
Accepts Zillow applications
$10,750/mo
36 La Costa Dr, Rancho Mirage, CA 92270
4beds
2,736sqft
Price is base rent and doesn't include required fees.
Single family residence
Available now
No pets
Central air
In unit laundry
Attached garage parking
Forced air
What's special
Gourmet eat-in kitchenCustom gated courtyardWall of glassStainless appliancesFormal diningTwo master suitesUpdated baths
- 40 days
- on Zillow |
- -- |
- -- |
Travel times
Facts & features
Interior
Bedrooms & bathrooms
- Bedrooms: 4
- Bathrooms: 4
- Full bathrooms: 4
Heating
- Forced Air
Cooling
- Central Air
Appliances
- Included: Dishwasher, Dryer, Microwave, Oven, Refrigerator, Washer
- Laundry: In Unit
Features
- Flooring: Carpet, Hardwood, Tile
- Furnished: Yes
Interior area
- Total interior livable area: 2,736 sqft
Property
Parking
- Parking features: Attached
- Has attached garage: Yes
- Details: Contact manager
Features
- Exterior features: Heating system: Forced Air
- Has private pool: Yes
Details
- Parcel number: 676351020
Construction
Type & style
- Home type: SingleFamily
- Property subtype: Single Family Residence
Community & HOA
HOA
- Amenities included: Pool
Location
- Region: Rancho Mirage
Financial & listing details
- Lease term: 6 Month
Price history
| Date | Event | Price |
|---|---|---|
| 4/17/2025 | Listed for rent | $10,750$4/sqft |
Source: Zillow Rentals | ||
| 11/23/2024 | Listing removed | $10,750$4/sqft |
Source: Zillow Rentals | ||
| 10/31/2024 | Listed for rent | $10,750$4/sqft |
Source: Zillow Rentals | ||
| 10/12/2024 | Listing removed | $10,750$4/sqft |
Source: Zillow Rentals | ||
| 9/24/2024 | Listed for rent | $10,750$4/sqft |
Source: Zillow Rentals | ||
![[object Object]](https://photos.zillowstatic.com/fp/4f9bd3b832d1067e906ab2a0ae0572aa-p_i.jpg)
