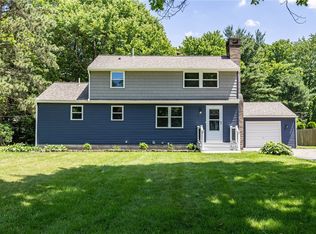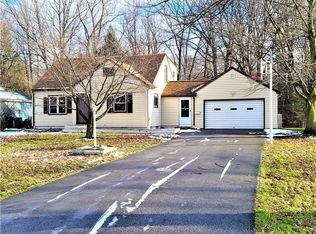Closed
$212,000
36 Kuebler Dr, Rochester, NY 14624
3beds
1,375sqft
Single Family Residence
Built in 1957
0.31 Acres Lot
$227,300 Zestimate®
$154/sqft
$2,445 Estimated rent
Home value
$227,300
$207,000 - $248,000
$2,445/mo
Zestimate® history
Loading...
Owner options
Explore your selling options
What's special
Endless possibilities await with this charming 3-bedroom Cape, nestled in a secluded neighborhood within the Gates Chili school district. This home boasts solid bones, including an architectural roof 2021, dry basement, a modern HVAC system, and a newer water heater. Fresh carpeting and vinyl flooring has just been installed and original hardwoods have been exposed and are ready to be refinished! Convenient breezeway to garage adds extra finished living space. Schedule your showing today!
--- Delayed Showings begin Friday 4/25 Delayed negotiations begin Thursday 5/1 at noon --
Zillow last checked: 8 hours ago
Listing updated: July 09, 2025 at 08:14am
Listed by:
Philip M. Kovach 585-746-3692,
Coldwell Banker Custom Realty
Bought with:
Joseph Skelly, 10401360863
Coldwell Banker Custom Realty
Source: NYSAMLSs,MLS#: R1599127 Originating MLS: Rochester
Originating MLS: Rochester
Facts & features
Interior
Bedrooms & bathrooms
- Bedrooms: 3
- Bathrooms: 1
- Full bathrooms: 1
- Main level bathrooms: 1
- Main level bedrooms: 2
Heating
- Gas, Forced Air
Appliances
- Included: Gas Water Heater, Refrigerator
Features
- Eat-in Kitchen, Bedroom on Main Level, Main Level Primary
- Flooring: Carpet, Hardwood, Varies
- Basement: Full
- Has fireplace: No
Interior area
- Total structure area: 1,375
- Total interior livable area: 1,375 sqft
Property
Parking
- Total spaces: 1.5
- Parking features: Attached, Garage
- Attached garage spaces: 1.5
Features
- Levels: Two
- Stories: 2
- Exterior features: Blacktop Driveway
Lot
- Size: 0.31 Acres
- Dimensions: 80 x 195
- Features: Rectangular, Rectangular Lot, Residential Lot
Details
- Parcel number: 2622001331800002055000
- Special conditions: Estate
Construction
Type & style
- Home type: SingleFamily
- Architectural style: Cape Cod
- Property subtype: Single Family Residence
Materials
- Aluminum Siding, Vinyl Siding
- Foundation: Block
Condition
- Resale
- Year built: 1957
Utilities & green energy
- Sewer: Connected
- Water: Connected, Public
- Utilities for property: Sewer Connected, Water Connected
Community & neighborhood
Location
- Region: Rochester
Other
Other facts
- Listing terms: Cash,Conventional,FHA,VA Loan
Price history
| Date | Event | Price |
|---|---|---|
| 7/7/2025 | Sold | $212,000+112%$154/sqft |
Source: | ||
| 5/2/2025 | Pending sale | $99,999$73/sqft |
Source: | ||
| 4/21/2025 | Listed for sale | $99,999$73/sqft |
Source: | ||
Public tax history
| Year | Property taxes | Tax assessment |
|---|---|---|
| 2024 | -- | $179,900 +39.8% |
| 2023 | -- | $128,700 |
| 2022 | -- | $128,700 |
Find assessor info on the county website
Neighborhood: 14624
Nearby schools
GreatSchools rating
- 8/10Florence Brasser SchoolGrades: K-5Distance: 0.4 mi
- 5/10Gates Chili Middle SchoolGrades: 6-8Distance: 2.7 mi
- 4/10Gates Chili High SchoolGrades: 9-12Distance: 2.8 mi
Schools provided by the listing agent
- District: Gates Chili
Source: NYSAMLSs. This data may not be complete. We recommend contacting the local school district to confirm school assignments for this home.

