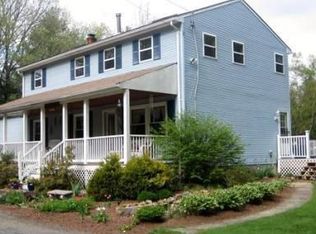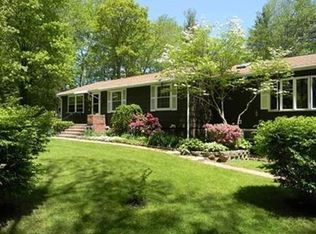Sold for $610,000
$610,000
36 Kruse Rd, Hubbardston, MA 01452
3beds
3,256sqft
Single Family Residence
Built in 1986
2.17 Acres Lot
$660,900 Zestimate®
$187/sqft
$4,177 Estimated rent
Home value
$660,900
$621,000 - $707,000
$4,177/mo
Zestimate® history
Loading...
Owner options
Explore your selling options
What's special
Attractive Gambrel with an oversized garage. Large spacious kitchen with new appliances.3 walls of cabinets. Central air and some radiant heat with the fha system. Entrance to spacious deck, garage and front porch from kitchen. Deck overlooks inground pool with full patio area great for entertaining. Formal dining room w/built ins, open concept to a fireplaced living room with entrance to deck also. 1st floor has full on-suite, and a second on suite on 2nd level with large Jacuzzi tub .Dual staircase with walk in attic on 2nd level. First floor laundry with 1/2 bath,full closet and built ins. Newly paved horseshoe driveway with plenty of parking. (Have parked up to 25 vehicles). Recent roof, and freshly painted cedar siding. Nicely landscaped.Truly an oasis to enjoy!
Zillow last checked: 8 hours ago
Listing updated: October 31, 2023 at 04:00pm
Listed by:
Rosemary Richard 978-580-1812,
Alpha Real Estate 978-580-1812
Bought with:
Lisa Pete
Acres Away Realty, Inc.
Source: MLS PIN,MLS#: 73165418
Facts & features
Interior
Bedrooms & bathrooms
- Bedrooms: 3
- Bathrooms: 4
- Full bathrooms: 3
- 1/2 bathrooms: 1
- Main level bathrooms: 1
- Main level bedrooms: 1
Primary bedroom
- Features: Bathroom - Full, Bathroom - Double Vanity/Sink, Ceiling Fan(s), Walk-In Closet(s), Closet/Cabinets - Custom Built, Flooring - Laminate, Hot Tub / Spa, Dressing Room, Remodeled, Lighting - Overhead, Crown Molding, Pocket Door
- Level: Main,First
- Area: 416
- Dimensions: 13 x 32
Bedroom 2
- Features: Bathroom - Full, Ceiling Fan(s), Closet, Flooring - Wall to Wall Carpet, Flooring - Marble, Hot Tub / Spa, Double Vanity, Remodeled, Lighting - Overhead, Closet - Double
- Level: Second
- Area: 546
- Dimensions: 21 x 26
Bedroom 3
- Features: Ceiling Fan(s), Closet, Flooring - Wall to Wall Carpet, Attic Access
- Level: Third
- Area: 210
- Dimensions: 14 x 15
Primary bathroom
- Features: Yes
Bathroom 1
- Features: Bathroom - Half, Closet, Closet/Cabinets - Custom Built, Flooring - Stone/Ceramic Tile, Countertops - Upgraded, Double Vanity, Dryer Hookup - Electric, Remodeled, Washer Hookup, Crown Molding
- Level: First
Bathroom 2
- Features: Bathroom - With Shower Stall, Bathroom - With Tub & Shower, Hot Tub / Spa, Countertops - Stone/Granite/Solid, Double Vanity, Dressing Room, Remodeled, Pocket Door
- Level: Main,First
Bathroom 3
- Features: Bathroom - Full
- Level: Second
Dining room
- Features: Flooring - Laminate, Open Floorplan, Crown Molding
- Level: Main,First
- Area: 196
- Dimensions: 14 x 14
Kitchen
- Features: Ceiling Fan(s), Flooring - Stone/Ceramic Tile, Countertops - Stone/Granite/Solid, Countertops - Upgraded, Cabinets - Upgraded, Country Kitchen, Deck - Exterior, Exterior Access, Recessed Lighting, Stainless Steel Appliances, Crown Molding
- Level: Main,First
- Area: 480
- Dimensions: 20 x 24
Living room
- Features: Flooring - Laminate, Balcony / Deck, Exterior Access, Crown Molding, Pocket Door
- Level: Main,First
- Area: 323
- Dimensions: 17 x 19
Office
- Features: Closet
- Level: Second
- Area: 150
- Dimensions: 10 x 15
Heating
- Central, Gravity, Radiant, Oil, Electric
Cooling
- Central Air
Appliances
- Included: Oven, Dishwasher, Trash Compactor, Microwave, Range, Refrigerator, Washer, Dryer, Water Treatment
- Laundry: Bathroom - Half, Electric Dryer Hookup, Washer Hookup, Crown Molding, First Floor
Features
- Attic Access, Closet, Office, Central Vacuum
- Flooring: Carpet, Concrete, Laminate
- Doors: Insulated Doors
- Windows: Insulated Windows
- Basement: Full,Bulkhead,Concrete,Unfinished
- Number of fireplaces: 1
- Fireplace features: Living Room
Interior area
- Total structure area: 3,256
- Total interior livable area: 3,256 sqft
Property
Parking
- Total spaces: 14
- Parking features: Attached, Garage Door Opener, Storage, Garage Faces Side, Paved Drive, Driveway, Paved
- Attached garage spaces: 2
- Uncovered spaces: 12
Features
- Patio & porch: Porch, Deck, Deck - Composite, Patio
- Exterior features: Porch, Deck, Deck - Composite, Patio, Pool - Inground
- Has private pool: Yes
- Pool features: In Ground
Lot
- Size: 2.17 Acres
Details
- Parcel number: 1552887
- Zoning: Res
Construction
Type & style
- Home type: SingleFamily
- Architectural style: Colonial
- Property subtype: Single Family Residence
Materials
- Frame
- Foundation: Concrete Perimeter
- Roof: Shingle
Condition
- Year built: 1986
Utilities & green energy
- Sewer: Private Sewer
- Water: Private
- Utilities for property: for Electric Range, for Electric Oven
Community & neighborhood
Community
- Community features: Pool
Location
- Region: Hubbardston
Other
Other facts
- Road surface type: Paved
Price history
| Date | Event | Price |
|---|---|---|
| 10/26/2023 | Sold | $610,000-12.8%$187/sqft |
Source: MLS PIN #73165418 Report a problem | ||
| 10/3/2023 | Contingent | $699,900$215/sqft |
Source: MLS PIN #73165418 Report a problem | ||
| 10/1/2023 | Listed for sale | $699,900$215/sqft |
Source: MLS PIN #73165418 Report a problem | ||
| 9/7/2023 | Listing removed | $699,900$215/sqft |
Source: MLS PIN #73126265 Report a problem | ||
| 7/16/2023 | Price change | $699,900-6.7%$215/sqft |
Source: MLS PIN #73126265 Report a problem | ||
Public tax history
| Year | Property taxes | Tax assessment |
|---|---|---|
| 2025 | $6,809 -8.2% | $583,000 -7.4% |
| 2024 | $7,421 +20.6% | $629,400 +33.3% |
| 2023 | $6,153 -6.9% | $472,200 |
Find assessor info on the county website
Neighborhood: 01452
Nearby schools
GreatSchools rating
- 7/10Hubbardston Center SchoolGrades: PK-5Distance: 2.8 mi
- 4/10Quabbin Regional Middle SchoolGrades: 6-8Distance: 6.3 mi
- 4/10Quabbin Regional High SchoolGrades: 9-12Distance: 6.3 mi
Get a cash offer in 3 minutes
Find out how much your home could sell for in as little as 3 minutes with a no-obligation cash offer.
Estimated market value$660,900
Get a cash offer in 3 minutes
Find out how much your home could sell for in as little as 3 minutes with a no-obligation cash offer.
Estimated market value
$660,900

