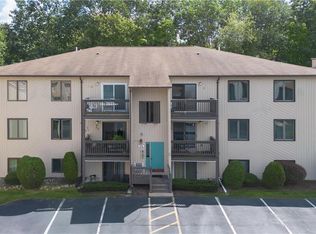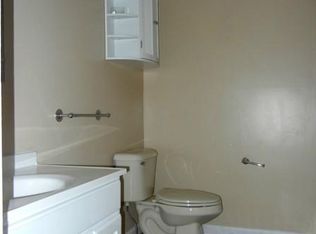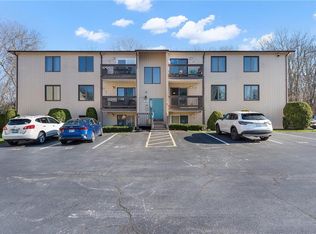This elegant apartment-style condo unit is on the top floor of a 3 floor building (no noise from above; the 1st floor is partly below ground, so it's an easy 1.5 flights of stairs), with a nice view of a beautifully landscaped, tucked away condo complex. The unit has large living / dining room with open kitchen, 2 spacious bedrooms (great as an office space for solo renters), 1.5 baths (the 1/2 bath is connected to the master bedroom), and ample closet space. Many modernizing and luxury improvements were added after being purchased by the current owner in late 2006. Central air conditioning was installed in 2006. Living / dining / hallway carpets were replaced with high end hardwood-style laminate flooring. Bedroom carpeting was replaced with high end carpets. All of the rooms were repainted and retouched. All of the windows were replaced with top of the line, well insulated replacements in 2014, and the hot water tank was replaced in early 2015. High efficiency, high end washer / dryer inside the unit, upgraded in 2008. The refrigerator, dishwasher, microwave, and garbage disposal were all replaced with modern appliances (only the stove and range are original, and work great). An in-ceiling surround sound speaker system with wall hook up was installed in the living room in 2007. A private outdoor patio was repainted in 2014 (the complex's exterior is also repainted every 5 years by the condo association). The unit is wired for both Cox cable and Verizon FiOS service. There are two reserved parking spaces right outside the unit, in addition to ample guest parking. The building itself is fully up to code, with fire/carbon monoxide detectors directly wired into the fire station. The property will be managed by a friendly former member of the condo board who is retired and lives only a couple of miles down the road. If you need help, have any questions, or lock yourself out, help is nearby, with no limited office hours answering the phone. ;-) The unit is owned by a former President of the condo board. A sleeper sofa, coffee table, bed frame, and dining room table and chairs remain in the unit, which the renter is welcome to use. They can also be removed upon request. Kristee Circle itself is a hidden gem. It's isolated and quiet, surrounded by trees and beautifully landscaped, with a fountain (and seasonal Christmas display) welcoming visitors. There is an active condo board who cares deeply about its residents. Just outside the tucked away circle is a small plaza with restaurants and a gift shop, among other small shops. Less than 1/4 mile to Stop & Shop, minutes away from shopping in Warwick, and less than a 5 minute drive to I-95. Tenant is responsible for gas and electric.
This property is off market, which means it's not currently listed for sale or rent on Zillow. This may be different from what's available on other websites or public sources.




