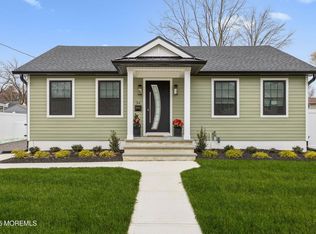Enjoy this three bedroom, two full bath ranch on the perfect size lot! The living room boasts a picture window and hardwood floors. The eat-in kitchen is open to the family room where the laundry area is located and also access to the backyard. The master bedroom is in the rear of the house and has a full bath attached. Hardwood floors are throughout the home. There is a full basement, half is a workroom and the other half is the perfect cave for anyone. For extra storage there is a crawl space in the basement and an attic with pull down stairs. The backyard has room for plenty of summertime entertaining and for the person with a green thumb there is room for a garden! Great location close to the Monmouth Mall, GSP, beaches and major roads.
This property is off market, which means it's not currently listed for sale or rent on Zillow. This may be different from what's available on other websites or public sources.

