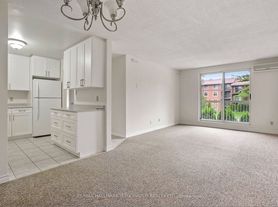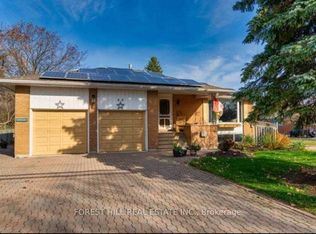Spacious and bright 2-bedroom basement apartment in a well-maintained home. Features plenty of natural light and includes parking for 2 cars on the driveway. Conveniently located within walking distance to schools, shopping, public transit, and all amenities. Move-in ready - show with confidence!
House for rent
C$1,850/mo
36 Knupp Rd, Barrie, ON L4N 0P6
2beds
Price may not include required fees and charges.
Singlefamily
Available now
Central air
None laundry
2 Parking spaces parking
Natural gas, forced air
What's special
Plenty of natural light
- 18 days |
- -- |
- -- |
Zillow last checked: 8 hours ago
Listing updated: 16 hours ago
Travel times
Facts & features
Interior
Bedrooms & bathrooms
- Bedrooms: 2
- Bathrooms: 1
- Full bathrooms: 1
Heating
- Natural Gas, Forced Air
Cooling
- Central Air
Appliances
- Laundry: Contact manager
Features
- Has basement: Yes
Property
Parking
- Total spaces: 2
- Details: Contact manager
Features
- Stories: 2
- Exterior features: Contact manager
Details
- Parcel number: 587650250
Construction
Type & style
- Home type: SingleFamily
- Property subtype: SingleFamily
Materials
- Roof: Asphalt
Community & HOA
Location
- Region: Barrie
Financial & listing details
- Lease term: Contact For Details
Price history
Price history is unavailable.
Neighborhood: Edgehill Drive
Nearby schools
GreatSchools rating
No schools nearby
We couldn't find any schools near this home.

