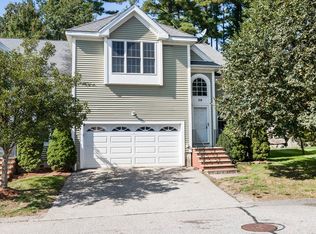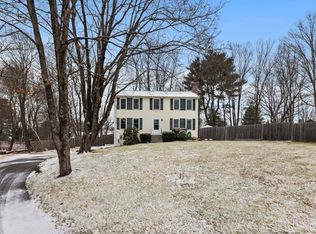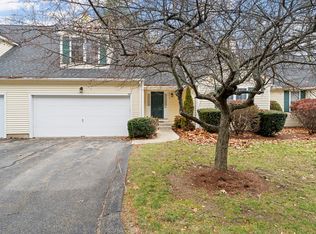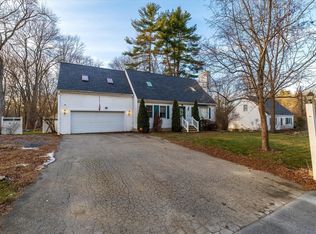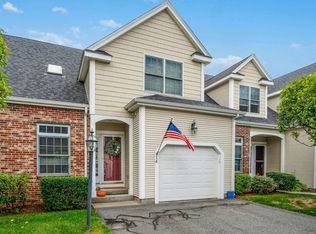OPEN HOUSE Sunday 10/19 2:00 - 4:00PM, Great Value at desirable Samreen Villa! This lovely end-unit townhouse features 3 bedrooms and a bright, open loft area. 2 updated full baths plus a 1/2 bath on the first floor and a large room in the lower level. The unit is light and bright with hardwood floors throughout. The 2nd floor features a large MBR with a ceiling fan and full bath. The 2 additional bedrooms are good sized and share the 2nd full bath and the laundry with recent W&D is in the hallway. The sunny loft area overlooks the first floor living room. There is a 2 car garage, plenty of storage space and a great deck overlooking the expansive common area. As an end unit there is plenty of space to both the side and rear of the unit for outdoor activities. The complex features sidewalks and a super convenient location to enjoy everything in the Upton area or easy access to commuter routes. Make an appointment to visit today!
For sale
$540,000
36 Knowlton Cir #36, Upton, MA 01568
3beds
2,230sqft
Est.:
Condominium, Townhouse
Built in 2003
-- sqft lot
$-- Zestimate®
$242/sqft
$400/mo HOA
What's special
- 23 days |
- 419 |
- 14 |
Zillow last checked: 8 hours ago
Listing updated: October 20, 2025 at 12:06am
Listed by:
Karen Richardson 508-414-9804,
LAER Realty Partners 508-936-1062
Source: MLS PIN,MLS#: 73444271
Tour with a local agent
Facts & features
Interior
Bedrooms & bathrooms
- Bedrooms: 3
- Bathrooms: 3
- Full bathrooms: 2
- 1/2 bathrooms: 1
Primary bedroom
- Features: Bathroom - Full, Walk-In Closet(s), Flooring - Hardwood
- Level: Second
- Area: 252
- Dimensions: 18 x 14
Bedroom 2
- Features: Closet, Flooring - Hardwood
- Level: Second
- Area: 130
- Dimensions: 13 x 10
Bedroom 3
- Features: Closet, Flooring - Hardwood
- Level: Second
- Area: 120
- Dimensions: 12 x 10
Primary bathroom
- Features: Yes
Bathroom 1
- Features: Bathroom - Half, Flooring - Stone/Ceramic Tile
- Level: First
Bathroom 2
- Features: Bathroom - Full, Flooring - Stone/Ceramic Tile
- Level: Second
Bathroom 3
- Features: Bathroom - Full, Flooring - Stone/Ceramic Tile
- Level: Second
Dining room
- Features: Flooring - Hardwood, Deck - Exterior, Exterior Access
- Level: First
- Area: 204
- Dimensions: 17 x 12
Family room
- Level: Basement
- Area: 750
- Dimensions: 25 x 30
Kitchen
- Features: Flooring - Hardwood, Countertops - Stone/Granite/Solid, Gas Stove
- Level: First
- Area: 180
- Dimensions: 15 x 12
Living room
- Features: Cathedral Ceiling(s), Flooring - Hardwood
- Level: First
- Area: 260
- Dimensions: 20 x 13
Heating
- Forced Air, Natural Gas
Cooling
- Central Air
Appliances
- Laundry: Second Floor, In Unit
Features
- Loft, Internet Available - Unknown
- Flooring: Tile, Hardwood, Flooring - Hardwood
- Doors: Insulated Doors
- Windows: Insulated Windows
- Has basement: Yes
- Number of fireplaces: 1
- Common walls with other units/homes: End Unit
Interior area
- Total structure area: 2,230
- Total interior livable area: 2,230 sqft
- Finished area above ground: 1,730
- Finished area below ground: 500
Property
Parking
- Total spaces: 4
- Parking features: Attached, Garage Door Opener, Off Street, Paved
- Attached garage spaces: 2
- Uncovered spaces: 2
Accessibility
- Accessibility features: No
Features
- Patio & porch: Deck - Wood
- Exterior features: Deck - Wood
- Waterfront features: Lake/Pond, 1 to 2 Mile To Beach, Beach Ownership(Public)
Details
- Parcel number: M:203 L:125.16C,4416963
- Zoning: N/A
Construction
Type & style
- Home type: Townhouse
- Property subtype: Condominium, Townhouse
Materials
- Frame
- Roof: Shingle
Condition
- Year built: 2003
Utilities & green energy
- Electric: 200+ Amp Service
- Sewer: Public Sewer
- Water: Public
- Utilities for property: for Gas Range
Green energy
- Energy efficient items: Thermostat
Community & HOA
Community
- Features: Park, Walk/Jog Trails, Stable(s), Golf, Bike Path, Conservation Area, Highway Access, Public School
HOA
- Services included: Insurance, Maintenance Structure, Road Maintenance, Maintenance Grounds, Snow Removal
- HOA fee: $400 monthly
Location
- Region: Upton
Financial & listing details
- Price per square foot: $242/sqft
- Tax assessed value: $463,200
- Annual tax amount: $6,091
- Date on market: 11/20/2025
Estimated market value
Not available
Estimated sales range
Not available
$3,148/mo
Price history
Price history
| Date | Event | Price |
|---|---|---|
| 10/16/2025 | Listed for sale | $540,000-5.3%$242/sqft |
Source: MLS PIN #73444271 Report a problem | ||
| 8/27/2025 | Listing removed | $570,000$256/sqft |
Source: MLS PIN #73394021 Report a problem | ||
| 7/11/2025 | Price change | $570,000-0.9%$256/sqft |
Source: MLS PIN #73394021 Report a problem | ||
| 6/19/2025 | Listed for sale | $575,000$258/sqft |
Source: MLS PIN #73394021 Report a problem | ||
| 5/29/2025 | Listing removed | $575,000$258/sqft |
Source: MLS PIN #73343046 Report a problem | ||
Public tax history
Public tax history
Tax history is unavailable.BuyAbility℠ payment
Est. payment
$3,780/mo
Principal & interest
$2637
Property taxes
$554
Other costs
$589
Climate risks
Neighborhood: 01568
Nearby schools
GreatSchools rating
- 9/10Memorial SchoolGrades: PK-4Distance: 0.4 mi
- 6/10Miscoe Hill SchoolGrades: 5-8Distance: 3.4 mi
- 9/10Nipmuc Regional High SchoolGrades: 9-12Distance: 0.5 mi
Schools provided by the listing agent
- Elementary: Memorial
- Middle: Miscoe
- High: Nipmuc / Bvt
Source: MLS PIN. This data may not be complete. We recommend contacting the local school district to confirm school assignments for this home.
- Loading
- Loading
