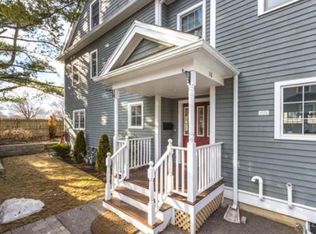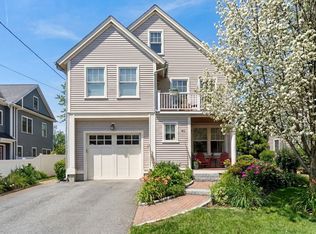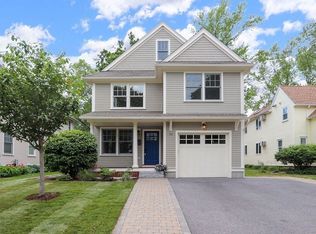High quality, modern, commuter-friendly townhouse ideally located on a desirable quiet tree-lined street within a 10 minute walk of the Waverly MBTA station. Newly constructed in 2006, the home is complete with every detail you can imagine including a farmer's porch, modern gas fireplace, beautiful crown moulding, colonial style windows, plantation shutters, recessed lighting, hardwood floors, quartz countertops, and cathedral ceilings. Featuring a stainless steel kitchen and brand new white quartz countertops, the kitchen flows naturally into a designated dining area. Master suite, 2nd bedroom, family bath, and LG washer/dryer centrally located on the 2nd floor. Massive 3rd floor bedroom has cathedral ceilings and is large enough to simultaneously serve as a bedroom, office, and lounging nook. The basement was tastefully finished in 2015 and has central heat, AC, hardwood floors, and recessed lights. Exterior of home was painted in 2019 and driveway repaved in 2016.
This property is off market, which means it's not currently listed for sale or rent on Zillow. This may be different from what's available on other websites or public sources.


