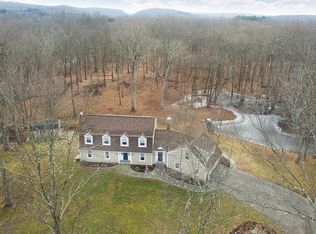Wow, beyond exquisite! Homeowner spared no expense to custom-detail every inch of this dream home, with such details as master craftsman raised millwork throughout the entire home, over-the-top gourmet kitchen with double thick honed marble center island and Viking appliances. Walls were removed and replaced by gorgeous thresholds and built-ins, creating a sumptuous open and understated elegant country flow. A beautiful in-law guest 5th Bedroom/bonus room was created, with its own full bath, currently used as a grand home office. If its time to party, have fun bringing guests down to your true wine cellar. If its time to work off those extra calories, get fit in your own home gym. The master suite is divine with swanky walk-in closet/dressing room, a charming primping nook and lavish bath. There is a separate large hangout area on the lower level for play or quiet. Stylishly entertain both indoors & out, moving seamlessly from formal dining room to family room to kitchen to screened-in porch and multi-tiered hip decking overlooking the pond (soon a place to skate at home)! Enjoy bonfires in the gorgeous stone conversation area that the owner cleverly constructed. Privately nestled on jogger's dream cul-de-sac, this property is ultra convenient to commute & shopping! Logical pool site directly off back decking would be ideal for infinity pool to be confirmed viable by your pool contractor. 36 Kingswood Place is the best in show right now, at this price, hurry it will not last!
This property is off market, which means it's not currently listed for sale or rent on Zillow. This may be different from what's available on other websites or public sources.
