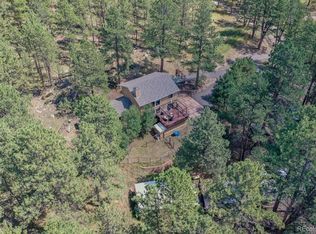Wake up every day to the sun kissed alpenglow on Mt. Evans, then relax in the evening basking in the sunset that falls behind this majestic snowcap mountain. Captured from almost every window, the view is awe inspiring. This home has been remodeled throughout and exudes a high-level of sophistication and refinement while also comfortable, inviting and warm. The kitchen was completely renovated and features custom made knotty alder cabinets, custom black walnut island, stainless steel appliances and quartz countertops. The custom designed master bathroom has a rain shower head, soaking tub, warranted diamond seal shower doors, custom made mirrors and glass countertop and heated tile floors. The tranquil corner lot has a park like setting and is nestled amongst an aspen grove with plenty of room for the pets to roam freely in the fenced dog run. If you've imagined yourself living in the mountains with a snowcap mountain view then this is the Colorado home you've been dreaming about.
This property is off market, which means it's not currently listed for sale or rent on Zillow. This may be different from what's available on other websites or public sources.
