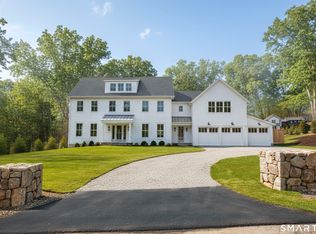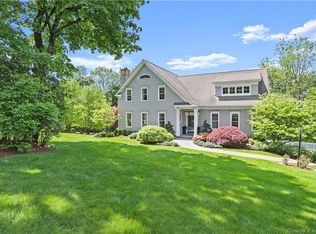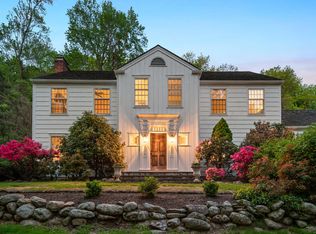Sold for $3,074,500 on 01/10/25
$3,074,500
36 Kettle Creek Road, Weston, CT 06883
5beds
5,800sqft
Single Family Residence
Built in 2024
2.45 Acres Lot
$3,197,100 Zestimate®
$530/sqft
$4,132 Estimated rent
Home value
$3,197,100
$2.88M - $3.58M
$4,132/mo
Zestimate® history
Loading...
Owner options
Explore your selling options
What's special
Welcome home to 36 Kettle Creek Road, where effortless elegance redefines luxury living. This impressive modern farmhouse features 5 bdrooms, 5.5 bathrooms, with over58m00-sq.ft. that seamlessly blends contemporary aesthetics with timeless design elements. The architecture exudes a sumptuousness & slightly edgy approach across 3-levels, highlighted by walls of glass creating a design-forward synergy throughout. Upon entering, a striking glass foyer with on-trend staircase sets the tone, complemented by a sleek metal porch. The stunning great room is ideal for entertaining & study share a handsome 2-sided FP-boast lofty ceilings with 4.5-inch white oak floors, maximizing space & design impact. The gourmet kitchen, with large island, quartz counters, custom cabinetry & top-end appliances, flows harmoniously into the great room, connecting effortlessly to expansive upper & lower outdoor living spaces. Formal rooms seamlessly blend with casual areas bathed in natural light. Private spaces include a lavish primary suite with sitting room & luxurious spa-bath-sanctuary, along with 4-additional en-suite bdrooms. The lower level multi-use rec/room with potential pool cabana & kitchenette, gym and guest suite, is customizable to suit your needs, there is even room for a golf simulator! Nestled into an estate enclave in sought-after Lower Weston, moments to acclaimed schools, trains & just 55 min. NYC! If you love this home, we have another-COMING SOON-34 Kettle Creek, Contact Broker! Please Note: The pool featured is not included in current price Additional Land May Be Available, to create a compound of your dreams on 4.5 gorgeous & lush acres, with tennis/sports court, or perhaps a barn-guest quarters, ADU, or unique 2nd home! Anticipated completion of construction is set for Fall ~ As the concept of LUXURY continues to evolve, so does, JD Rogers Development- A Tradition of Fine Home Building, Where Endless Options Await- *36 Kettle Creek, is Jon Rogers newest addition!
Zillow last checked: 8 hours ago
Listing updated: January 13, 2025 at 05:31pm
Listed by:
Vickie Kelley 203-803-6448,
Camelot Real Estate 203-226-3568
Bought with:
Brett Lieberman, REB.0792879
The Riverside Realty Group
Source: Smart MLS,MLS#: 24029211
Facts & features
Interior
Bedrooms & bathrooms
- Bedrooms: 5
- Bathrooms: 6
- Full bathrooms: 5
- 1/2 bathrooms: 1
Primary bedroom
- Features: High Ceilings, Bedroom Suite, Stall Shower, Tub w/Shower, Walk-In Closet(s), Hardwood Floor
- Level: Upper
- Area: 384 Square Feet
- Dimensions: 16 x 24
Bedroom
- Features: High Ceilings, Full Bath, Hardwood Floor, Stall Shower
- Level: Upper
- Area: 225 Square Feet
- Dimensions: 15 x 15
Bedroom
- Features: Full Bath, Hardwood Floor, Stall Shower
- Level: Upper
- Area: 196 Square Feet
- Dimensions: 14 x 14
Bedroom
- Features: Engineered Wood Floor
- Level: Lower
- Area: 196 Square Feet
- Dimensions: 14 x 14
Bedroom
- Features: High Ceilings, Tub w/Shower
- Level: Upper
- Area: 210 Square Feet
- Dimensions: 15 x 14
Great room
- Features: Balcony/Deck, Gas Log Fireplace, Hardwood Floor
- Level: Main
- Area: 432 Square Feet
- Dimensions: 24 x 18
Kitchen
- Features: Balcony/Deck, Quartz Counters, Dining Area, Kitchen Island, Pantry, Hardwood Floor
- Level: Main
- Area: 480 Square Feet
- Dimensions: 20 x 24
Media room
- Features: High Ceilings, Balcony/Deck, Hardwood Floor
- Level: Main
- Area: 196 Square Feet
- Dimensions: 14 x 14
Other
- Features: Hardwood Floor
- Level: Main
- Area: 180 Square Feet
- Dimensions: 15 x 12
Other
- Features: Built-in Features, Partial Bath, Tile Floor
- Level: Main
- Area: 108 Square Feet
- Dimensions: 12 x 9
Rec play room
- Features: Full Bath, Patio/Terrace, Sliders, Engineered Wood Floor
- Level: Lower
- Area: 984 Square Feet
- Dimensions: 24 x 41
Study
- Features: High Ceilings, Balcony/Deck, Gas Log Fireplace, Hardwood Floor
- Level: Main
- Area: 224 Square Feet
- Dimensions: 14 x 16
Heating
- Heat Pump, Zoned, Electric
Cooling
- Central Air, Heat Pump, Zoned
Appliances
- Included: Allowance, Gas Range, Range Hood, Refrigerator, Dishwasher, Water Heater
- Laundry: Upper Level, Mud Room
Features
- Open Floorplan, Entrance Foyer
- Windows: Thermopane Windows
- Basement: Full,Heated,Cooled,Interior Entry,Partially Finished,Liveable Space
- Attic: Access Via Hatch
- Number of fireplaces: 2
Interior area
- Total structure area: 5,800
- Total interior livable area: 5,800 sqft
- Finished area above ground: 5,800
Property
Parking
- Total spaces: 3
- Parking features: Attached
- Attached garage spaces: 3
Features
- Patio & porch: Terrace, Deck, Covered
- Exterior features: Balcony, Breezeway, Rain Gutters, Garden, Lighting
- Waterfront features: Beach Access
Lot
- Size: 2.45 Acres
- Features: Interior Lot, Additional Land Avail., Level, Sloped, Cleared, Open Lot
Details
- Parcel number: 406808
- Zoning: R2
Construction
Type & style
- Home type: SingleFamily
- Architectural style: Farm House,Modern
- Property subtype: Single Family Residence
Materials
- HardiPlank Type
- Foundation: Concrete Perimeter
- Roof: Asphalt
Condition
- Under Construction
- New construction: Yes
- Year built: 2024
Details
- Warranty included: Yes
Utilities & green energy
- Sewer: Septic Tank
- Water: Well
- Utilities for property: Cable Available
Green energy
- Green verification: ENERGY STAR Certified Homes
- Energy efficient items: Thermostat, Windows
Community & neighborhood
Community
- Community features: Basketball Court, Golf, Health Club, Library, Paddle Tennis, Playground, Tennis Court(s)
Location
- Region: Weston
- Subdivision: Lower Weston
Price history
| Date | Event | Price |
|---|---|---|
| 1/10/2025 | Sold | $3,074,500+10.6%$530/sqft |
Source: | ||
| 1/3/2025 | Pending sale | $2,779,000$479/sqft |
Source: | ||
| 7/4/2024 | Listed for sale | $2,779,000+594.8%$479/sqft |
Source: | ||
| 6/9/2023 | Sold | $400,000$69/sqft |
Source: | ||
| 6/5/2023 | Contingent | $400,000$69/sqft |
Source: | ||
Public tax history
| Year | Property taxes | Tax assessment |
|---|---|---|
| 2025 | $49,419 +666.4% | $2,067,730 +652.6% |
| 2024 | $6,448 -19.8% | $274,750 +12.9% |
| 2023 | $8,042 +0.3% | $243,250 |
Find assessor info on the county website
Neighborhood: 06883
Nearby schools
GreatSchools rating
- NAHurlbutt Elementary SchoolGrades: PK-2Distance: 0.8 mi
- 8/10Weston Middle SchoolGrades: 6-8Distance: 1.3 mi
- 10/10Weston High SchoolGrades: 9-12Distance: 1.1 mi
Schools provided by the listing agent
- Elementary: Hurlbutt
- Middle: Weston
- High: Weston
Source: Smart MLS. This data may not be complete. We recommend contacting the local school district to confirm school assignments for this home.
Sell for more on Zillow
Get a free Zillow Showcase℠ listing and you could sell for .
$3,197,100
2% more+ $63,942
With Zillow Showcase(estimated)
$3,261,042

