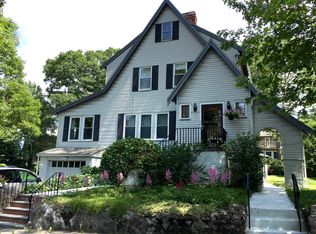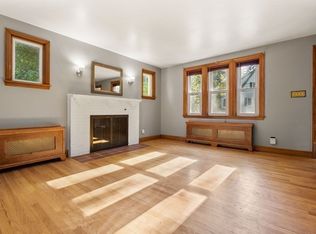Sold for $900,000
$900,000
36 Kenilworth Rd, Arlington, MA 02476
3beds
1,955sqft
Single Family Residence
Built in 1934
5,502 Square Feet Lot
$1,082,400 Zestimate®
$460/sqft
$3,999 Estimated rent
Home value
$1,082,400
$1.03M - $1.14M
$3,999/mo
Zestimate® history
Loading...
Owner options
Explore your selling options
What's special
Location, Location, Location!! Fabulous Arlington Heights Tudor style home. A commuters dream, located just 6 miles Northwest of Boston, this home offers stunning architecture and classic charm. Just minutes from Route 2 and public transportation. A highly sought after location for many reasons including proximity to the city and Arlington's top notch school system. This home features tons of original details including hardwood flooring, built in hutches and carved woodwork. Three bedrooms, 1.5 bathrooms and a walk up attic. Newer roof installed in 2022. Take a stroll down Mass Ave and enjoy the many shops and restaurants. Contractors take notice, plenty of room for sweat equity. Tons of potential to turn this dollhouse into your dream home!!
Zillow last checked: 8 hours ago
Listing updated: September 03, 2025 at 07:42am
Listed by:
Jackie Theriault 978-430-0975,
LAER Realty Partners 978-851-3617
Bought with:
Dmitriy Khesin
Rise Signature Homes
Source: MLS PIN,MLS#: 73408347
Facts & features
Interior
Bedrooms & bathrooms
- Bedrooms: 3
- Bathrooms: 2
- Full bathrooms: 1
- 1/2 bathrooms: 1
Primary bedroom
- Features: Closet, Flooring - Hardwood, Lighting - Overhead
- Level: Second
- Area: 182.43
- Dimensions: 15.42 x 11.83
Bedroom 2
- Features: Closet, Flooring - Hardwood, Lighting - Overhead
- Level: Second
- Area: 156.03
- Dimensions: 11.42 x 13.67
Bedroom 3
- Features: Walk-In Closet(s), Flooring - Hardwood, Lighting - Overhead
- Level: Second
- Area: 170.83
- Dimensions: 12.5 x 13.67
Bathroom 1
- Features: Bathroom - Half, Flooring - Stone/Ceramic Tile, Lighting - Overhead
- Level: First
- Area: 15.13
- Dimensions: 2.75 x 5.5
Bathroom 2
- Features: Bathroom - Full, Bathroom - With Shower Stall, Bathroom - With Tub, Closet - Linen, Flooring - Stone/Ceramic Tile, Lighting - Sconce
- Level: Second
- Area: 100.58
- Dimensions: 8.5 x 11.83
Dining room
- Features: Flooring - Hardwood, Wainscoting, Lighting - Overhead, Crown Molding
- Level: First
- Area: 184.4
- Dimensions: 11.83 x 15.58
Kitchen
- Features: Flooring - Stone/Ceramic Tile, Exterior Access, Gas Stove, Lighting - Pendant, Lighting - Overhead
- Level: First
- Area: 188.3
- Dimensions: 12.08 x 15.58
Living room
- Features: Flooring - Hardwood, Chair Rail, Wainscoting, Crown Molding
- Level: First
- Area: 222.08
- Dimensions: 16.25 x 13.67
Office
- Features: Flooring - Hardwood, Lighting - Overhead
- Level: First
- Area: 172.08
- Dimensions: 9.83 x 17.5
Heating
- Steam, Oil, Fireplace
Cooling
- Window Unit(s)
Features
- Lighting - Overhead, Closet, Vestibule, Home Office, Bonus Room
- Flooring: Flooring - Hardwood
- Basement: Full
- Number of fireplaces: 2
- Fireplace features: Living Room
Interior area
- Total structure area: 1,955
- Total interior livable area: 1,955 sqft
- Finished area above ground: 1,955
Property
Parking
- Total spaces: 2
- Parking features: Under, Paved
- Attached garage spaces: 1
- Uncovered spaces: 1
Lot
- Size: 5,502 sqft
- Features: Level
Details
- Parcel number: M:150.0 B:0005 L:0004.B,329670
- Zoning: R1
Construction
Type & style
- Home type: SingleFamily
- Architectural style: Tudor
- Property subtype: Single Family Residence
Materials
- Frame
- Foundation: Stone
- Roof: Shingle
Condition
- Year built: 1934
Utilities & green energy
- Electric: 110 Volts
- Sewer: Public Sewer
- Water: Public
Community & neighborhood
Community
- Community features: Public Transportation, Shopping, Park, Walk/Jog Trails, Golf, Medical Facility, Laundromat, Bike Path, Highway Access, House of Worship, Private School, Public School, T-Station, University
Location
- Region: Arlington
- Subdivision: Arlington Heights
Other
Other facts
- Listing terms: Seller W/Participate
Price history
| Date | Event | Price |
|---|---|---|
| 9/3/2025 | Sold | $900,000-10%$460/sqft |
Source: MLS PIN #73408347 Report a problem | ||
| 7/23/2025 | Listed for sale | $999,900$511/sqft |
Source: MLS PIN #73408347 Report a problem | ||
Public tax history
| Year | Property taxes | Tax assessment |
|---|---|---|
| 2025 | $11,356 +4.8% | $1,054,400 +3% |
| 2024 | $10,836 +7.5% | $1,023,200 +13.8% |
| 2023 | $10,082 +6.5% | $899,400 +8.5% |
Find assessor info on the county website
Neighborhood: 02476
Nearby schools
GreatSchools rating
- 8/10Brackett Elementary SchoolGrades: K-5Distance: 0.3 mi
- 9/10Ottoson Middle SchoolGrades: 7-8Distance: 0.3 mi
- 10/10Arlington High SchoolGrades: 9-12Distance: 0.7 mi
Get a cash offer in 3 minutes
Find out how much your home could sell for in as little as 3 minutes with a no-obligation cash offer.
Estimated market value$1,082,400
Get a cash offer in 3 minutes
Find out how much your home could sell for in as little as 3 minutes with a no-obligation cash offer.
Estimated market value
$1,082,400

