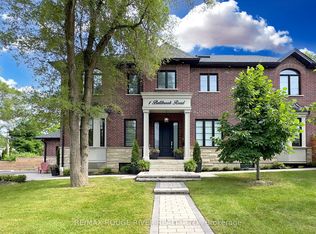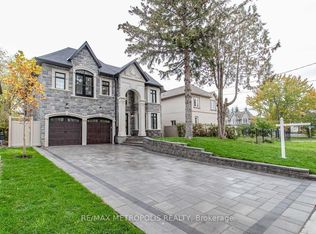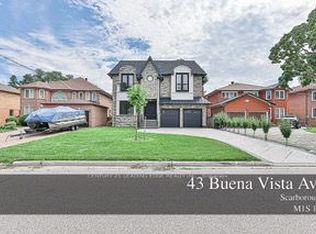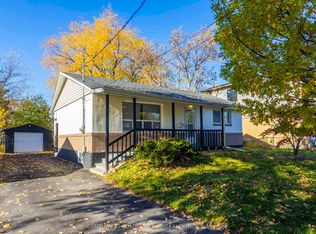Beautiful Semi-Detached Bungalow In High Demand Neighbourhood. Great Functional Layout W/ Lots Of Natural Light. New Top To Bottom Renovations W/ Lots Of Upgrades & Finishes$$$$ Throughout. New Kitchen. New Windows (Main). New Front Door. New Laminate Floor. New Air Conditioner. Freshly Painted Drive-Way & Throughout Home. Separate Entrance To Basement For In-Law Suite For Extra Rental Income. Close To Highway, Ttc, Schools, Parks, Supermakets, Restaurants.
This property is off market, which means it's not currently listed for sale or rent on Zillow. This may be different from what's available on other websites or public sources.



