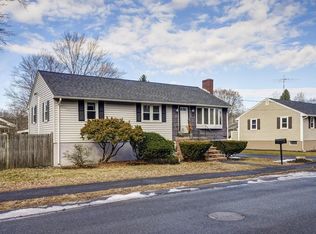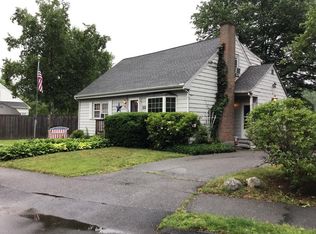Well located charming Cape with 4 bedrooms, 1 ½ baths on two floors in highly desirable Westside Wakefield neighborhood on the Reading line w/ large fenced yard. Highlights include, first floor master, original hardwood floors throughout, new heating system 2009, finished basement with heat, and screened porch. Great bones, needs an HGTV makeover and it will be really terrific with your personal style. 2 miles to downtown Wakefield and Lake Quannapowitt, 1 mile to Reading center and easy access to 128/95 as well as convenient commuter rail service to Boston.
This property is off market, which means it's not currently listed for sale or rent on Zillow. This may be different from what's available on other websites or public sources.

