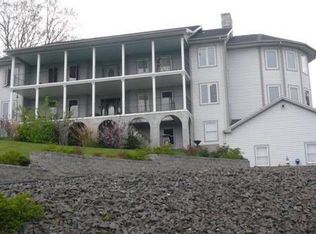PRICE REDUCED! Juniper Ridge is the setting for this move-in condition beautiful colonial with stunning views & gentle breezes. Boasting a grand open family rm. that has vaulted ceilings, a gas fireplace & soothing colors, this room is just one of the many highlights this exquisite home has to offer. 3-large bedrooms, 2-full baths, 1st flr. laundry with 1/2 bath, formal dinning rm., eat in kitchen along with deck & stone patio. The more than partially finished basement comes w/bar, possible 4th-bedroom., storage area & mud rm. The roof was stripped & covered w/30-yr. architectural shingles earlier this spring. The Heil furnace was installed in 2008 along w/new central air & central vac. APO. Hardwood flrs. cover the 1st floor with tile in the kitchen & 1st flr. bath. Granite counter tops & newer appliances only add to the quality of this home. Washer & dryer to stay w/sale. This is a must see property! Schedule a private tour to see what your missing!
This property is off market, which means it's not currently listed for sale or rent on Zillow. This may be different from what's available on other websites or public sources.
