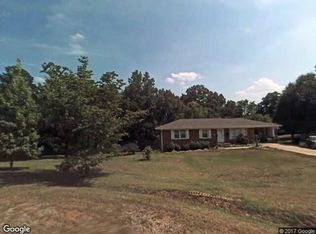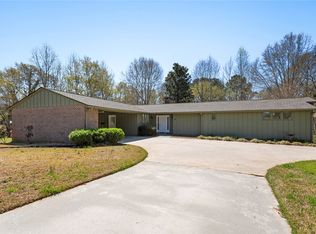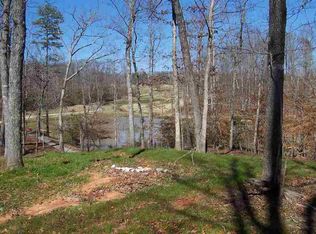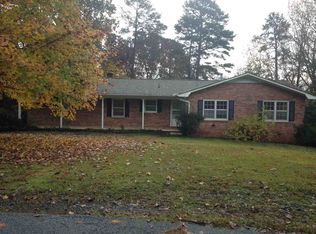Welcome Home!... as a stone pathway leads onto your front porch overlooking the family friendly Cherokee Estates neighborhood. This move-in ready 5 bedroom/3 bathroom home is situated on a peaceful 1.01 acre lot with completely updated interior and lots of upgrades providing peace of mind for years to come. Once inside, you will be impressed with the quality and attention to detail offered in this open concept living and dining area; an ideal layout for entertaining and family gatherings. The recently updated kitchen features natural hickory cabinetry with custom built-ins, Jenn-Air stainless appliances, new lighting and plumbing fixtures, six-burner Viking gas cooktop, center island with bar seating, and window overlooking the peaceful backyard. Conveniently located off the kitchen is a spacious laundry room, with space for additional pantry and refrigerator if desired, before accessing the large back deck overlooking a private backyard with space for kids to play and enjoy gardening or just relaxing at the end of the day. A hallway leads to two guest bedrooms and a completely updated full bathroom before arriving to your main level master bedroom featuring an on-suite half bath. The finished lower level features a second living area with two large bedrooms, a recently updated bathroom with walk-in shower, and access to the lower level patio. This space provides endless opportunity for future use and could be used as additional living and bedroom space as well as hobby room, media space or home office if needed. This home is conveniently located close to parks, schools, grocery stores, restaurants, lakes, waterfalls and all that the beautiful town of Walhalla has to offer. This lot backs up to Sertoma field providing instant access to family activities and outings at the park with playgrounds, walking trails, sports amenities and tournament disc golf course. This is a prime location when the town's annual Oktoberfest comes around. Two outbuildings with electric hookup provide additional storage and workspace possibilities. Recent updates and home improvements include new lighting and plumbing fixtures, fresh paint throughout, hardwood floor re-finishing, new carpet on the lower level, as well as recent tile work in the laundry and bathrooms. New Trane HVAC unit and ductwork installed 2011 (still under warranty) and tilting, insulated windows add to the home's thermal efficiency. A "Watch Dog" whole home generator provides peace of mind during power outages to ensure you aren't without power. Schedule your viewing and be impressed with all this home has to offer!
This property is off market, which means it's not currently listed for sale or rent on Zillow. This may be different from what's available on other websites or public sources.



