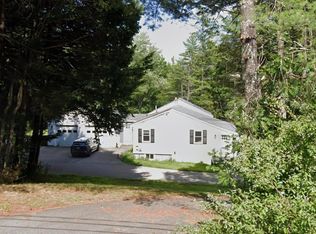Closed
Listed by:
Karen Jones,
Your Next Move Realty LLC 603-441-4034
Bought with: Monument Realty
$385,000
36 Jonathan Avenue, Rochester, NH 03839
2beds
1,400sqft
Single Family Residence
Built in 2000
1.78 Acres Lot
$407,100 Zestimate®
$275/sqft
$2,307 Estimated rent
Home value
$407,100
$350,000 - $472,000
$2,307/mo
Zestimate® history
Loading...
Owner options
Explore your selling options
What's special
Welcome home! This adorable open concept 2 bedroom 1 bath post & beam cape, beautifully situated on 1.78 country acres, is just what you've been waiting for! Fall in love with the gable windows and skylights (with auto sensors) that bring in tons of natural light, showcasing the natural wood throughout. The finished living area in the basement boasts a wood burning stove to keep you warm on those chilly nights, as well as the wood burning fireplace on the main floor. Additionally there is a spacious heated 2 car garage, with overhead storage, complete with it's own subpanel and a 220 outlet- perfect for all those "big boy toys" that may require it. Located just over the Barrington town line, in a quiet little neighborhood that gives you a "comfy, country feel", yet has very easy access to all major routes and amenities. First showings and open house will be Saturday, September 28 from 11-1.
Zillow last checked: 8 hours ago
Listing updated: November 01, 2024 at 09:45am
Listed by:
Karen Jones,
Your Next Move Realty LLC 603-441-4034
Bought with:
Monument Realty
Source: PrimeMLS,MLS#: 5015899
Facts & features
Interior
Bedrooms & bathrooms
- Bedrooms: 2
- Bathrooms: 1
- 3/4 bathrooms: 1
Heating
- Oil, Wood, Baseboard, Hot Water, Wood Stove
Cooling
- None
Appliances
- Included: Dishwasher, ENERGY STAR Qualified Dryer, Electric Range, Refrigerator, ENERGY STAR Qualified Washer, Water Heater off Boiler, Exhaust Fan
- Laundry: In Basement
Features
- Cathedral Ceiling(s), Ceiling Fan(s), Dining Area, Hearth, Kitchen Island, Natural Light, Natural Woodwork
- Flooring: Carpet, Hardwood, Manufactured
- Windows: Blinds, Skylight(s)
- Basement: Climate Controlled,Partially Finished,Interior Stairs,Walkout,Walk-Out Access
- Has fireplace: Yes
- Fireplace features: Wood Burning
Interior area
- Total structure area: 1,680
- Total interior livable area: 1,400 sqft
- Finished area above ground: 1,120
- Finished area below ground: 280
Property
Parking
- Total spaces: 2
- Parking features: Gravel
- Garage spaces: 2
Features
- Levels: Two
- Stories: 2
- Frontage length: Road frontage: 150
Lot
- Size: 1.78 Acres
- Features: Agricultural, Country Setting, Landscaped, Sloped, Wooded
Details
- Additional structures: Outbuilding
- Parcel number: RCHEM0262B0035L0000
- Zoning description: A
Construction
Type & style
- Home type: SingleFamily
- Property subtype: Single Family Residence
Materials
- Clapboard Exterior
- Foundation: Poured Concrete
- Roof: Architectural Shingle
Condition
- New construction: No
- Year built: 2000
Utilities & green energy
- Electric: 100 Amp Service, 220 Volts, Circuit Breakers
- Sewer: Concrete, Leach Field, Private Sewer
- Utilities for property: Cable
Community & neighborhood
Location
- Region: Rochester
Price history
| Date | Event | Price |
|---|---|---|
| 11/1/2024 | Sold | $385,000+4.1%$275/sqft |
Source: | ||
| 9/30/2024 | Contingent | $369,900$264/sqft |
Source: | ||
| 9/25/2024 | Listed for sale | $369,900+112.6%$264/sqft |
Source: | ||
| 9/18/2015 | Sold | $174,000-2.8%$124/sqft |
Source: Public Record Report a problem | ||
| 7/1/2015 | Price change | $179,000-5.7%$128/sqft |
Source: RE/MAX Insight #4402779 Report a problem | ||
Public tax history
| Year | Property taxes | Tax assessment |
|---|---|---|
| 2024 | $5,702 +4.5% | $384,000 +81% |
| 2023 | $5,459 +1.8% | $212,100 |
| 2022 | $5,362 +2.6% | $212,100 |
Find assessor info on the county website
Neighborhood: 03839
Nearby schools
GreatSchools rating
- 5/10Gonic SchoolGrades: K-5Distance: 1.9 mi
- 3/10Rochester Middle SchoolGrades: 6-8Distance: 3.1 mi
- 5/10Spaulding High SchoolGrades: 9-12Distance: 4.5 mi
Get pre-qualified for a loan
At Zillow Home Loans, we can pre-qualify you in as little as 5 minutes with no impact to your credit score.An equal housing lender. NMLS #10287.
