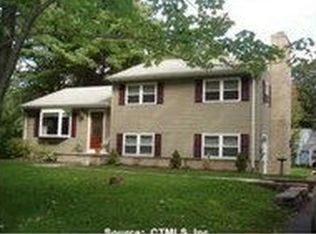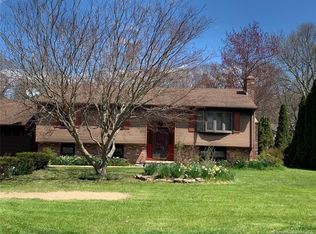Enjoy this beautiful contemporary colonial that has been meticulously maintained by the original owners. The main level of this home offers a two story light filled foyer. Large living room with palladium window can accommodate large gatherings or can be used as a game room. Plenty of room for entertaining in the spacious formal dining room. Bright large eat-in kitchen has abundant counter space with stainless steel appliances. The family room has a beautiful fireplace with easy access to the secluded back yard and inviting built in pool. Upstairs offers a master bedroom suite with a full bath and 2 walk in closets. Relax and enjoy the tranquility of the hot tub in the private spa room. There are 2 additional generous sized bedrooms, 1 full bathroom and lots of closet space. The partially finished basement can be used as an office, theater or playroom. Meant to be enjoyed..the backyard includes a built-in pool, large deck, patio, lighted gazebo, all beautifully landscaped and maintained. Enjoy the privacy of this rear lot. Schedule a showing - once you see this home, you will want to own it!
This property is off market, which means it's not currently listed for sale or rent on Zillow. This may be different from what's available on other websites or public sources.

