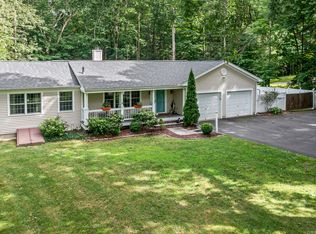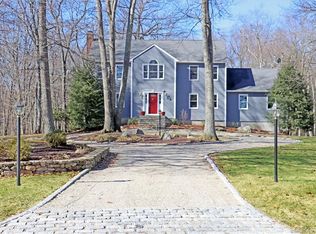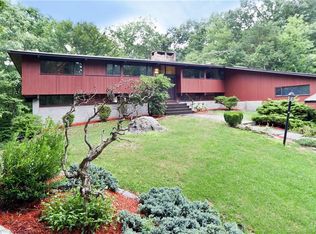Sold for $625,000
$625,000
36 Jeremiah Road, Newtown, CT 06482
4beds
2,408sqft
Single Family Residence
Built in 2001
2.18 Acres Lot
$717,300 Zestimate®
$260/sqft
$4,833 Estimated rent
Home value
$717,300
$681,000 - $753,000
$4,833/mo
Zestimate® history
Loading...
Owner options
Explore your selling options
What's special
This classic, well maintained 4BR 2.5BA center hall Colonial on 2.18 acres is both private, yet located only minutes to town in the desirable Sandy Hook area. From the hardwood floors, neutral color palette, light airy rooms, large bright windows & fabulous location, it’s no wonder the owners have lived here for the past 17 years! Gorgeous tree-filled views are available from every room. The foyer opens to a living room, office and half bath on one side & a formal dining room on the other, which looks through to the eat-in kitchen with newer stainless appliances, island/breakfast bar and loads of cabinets. The lovely deck overlooks a serene natural setting. An adjoining family room with vaulted ceiling and a wood-burning fireplace completes this level. Upstairs you'll find the primary bedroom with walk in closet and spacious full bath, 3 additional bedrooms, newer carpeting, laundry and hallway full bath. Lots of storage in both the unfinished basement or floored attic. The property itself is a great mix of beauty & functionality. Enjoy outdoor dining on your deck, or entertaining family and friends on your bluestone patio with firepit. Professionally landscaped accented with attractive retaining walls, mature trees and easy care colorful perennials for year round enjoyment. Built in 2001 with low utility costs, central air and roomy 2 car garage. Check out 3D tour!
Zillow last checked: 8 hours ago
Listing updated: June 23, 2023 at 11:01am
Listed by:
Kim Gifford 203-770-6038,
Coldwell Banker Realty 203-790-9500
Bought with:
Andy Sachs, REB.0793741
Around Town Real Estate LLC
Source: Smart MLS,MLS#: 170568226
Facts & features
Interior
Bedrooms & bathrooms
- Bedrooms: 4
- Bathrooms: 3
- Full bathrooms: 2
- 1/2 bathrooms: 1
Primary bedroom
- Features: Ceiling Fan(s), Full Bath, Walk-In Closet(s), Wall/Wall Carpet
- Level: Upper
- Area: 168 Square Feet
- Dimensions: 12 x 14
Bedroom
- Features: Ceiling Fan(s), Wall/Wall Carpet
- Level: Upper
- Area: 118.8 Square Feet
- Dimensions: 11 x 10.8
Bedroom
- Features: Ceiling Fan(s), Wall/Wall Carpet
- Level: Upper
- Area: 111.21 Square Feet
- Dimensions: 11 x 10.11
Bedroom
- Features: Ceiling Fan(s), Wall/Wall Carpet
- Level: Upper
- Area: 141.9 Square Feet
- Dimensions: 11 x 12.9
Bathroom
- Level: Main
Bathroom
- Level: Upper
Dining room
- Features: Hardwood Floor
- Level: Main
- Area: 163.2 Square Feet
- Dimensions: 12 x 13.6
Family room
- Features: Ceiling Fan(s), Fireplace, Hardwood Floor, Vaulted Ceiling(s)
- Level: Main
- Area: 291 Square Feet
- Dimensions: 15 x 19.4
Kitchen
- Features: Balcony/Deck, Dining Area, Hardwood Floor, Kitchen Island, Pantry, Sliders
- Level: Main
- Area: 326.4 Square Feet
- Dimensions: 13.6 x 24
Living room
- Features: Hardwood Floor
- Level: Main
- Area: 162 Square Feet
- Dimensions: 12 x 13.5
Office
- Features: Hardwood Floor
- Level: Main
- Area: 147.4 Square Feet
- Dimensions: 11 x 13.4
Heating
- Baseboard, Zoned, Oil
Cooling
- Ceiling Fan(s), Central Air
Appliances
- Included: Oven/Range, Microwave, Refrigerator, Dishwasher, Washer, Dryer, Water Heater
- Laundry: Upper Level
Features
- Basement: Full,Concrete,Interior Entry,Garage Access,Storage Space
- Attic: Pull Down Stairs,Floored,Storage
- Number of fireplaces: 1
Interior area
- Total structure area: 2,408
- Total interior livable area: 2,408 sqft
- Finished area above ground: 2,408
Property
Parking
- Total spaces: 2
- Parking features: Attached, Paved, Garage Door Opener, Private
- Attached garage spaces: 2
- Has uncovered spaces: Yes
Features
- Patio & porch: Deck, Patio
- Exterior features: Rain Gutters, Sidewalk, Stone Wall
Lot
- Size: 2.18 Acres
- Features: Wetlands, Few Trees, Wooded
Details
- Parcel number: 2123478
- Zoning: R-1
Construction
Type & style
- Home type: SingleFamily
- Architectural style: Colonial
- Property subtype: Single Family Residence
Materials
- Vinyl Siding
- Foundation: Concrete Perimeter
- Roof: Fiberglass
Condition
- New construction: No
- Year built: 2001
Utilities & green energy
- Sewer: Septic Tank
- Water: Well
- Utilities for property: Cable Available
Community & neighborhood
Community
- Community features: Basketball Court, Golf, Health Club, Library, Park, Playground, Tennis Court(s)
Location
- Region: Sandy Hook
- Subdivision: Sandy Hook
Price history
| Date | Event | Price |
|---|---|---|
| 6/23/2023 | Sold | $625,000+8.7%$260/sqft |
Source: | ||
| 6/11/2023 | Contingent | $575,000$239/sqft |
Source: | ||
| 5/10/2023 | Listed for sale | $575,000+6.1%$239/sqft |
Source: | ||
| 5/14/2008 | Listing removed | $542,000$225/sqft |
Source: Z57 Report a problem | ||
| 4/23/2008 | Listed for sale | $542,000$225/sqft |
Source: Z57 Report a problem | ||
Public tax history
| Year | Property taxes | Tax assessment |
|---|---|---|
| 2025 | $9,428 +6.6% | $328,060 |
| 2024 | $8,848 +2.8% | $328,060 |
| 2023 | $8,608 -0.8% | $328,060 +31.1% |
Find assessor info on the county website
Neighborhood: Sandy Hook
Nearby schools
GreatSchools rating
- 7/10Sandy Hook Elementary SchoolGrades: K-4Distance: 1.5 mi
- 7/10Newtown Middle SchoolGrades: 7-8Distance: 2.7 mi
- 9/10Newtown High SchoolGrades: 9-12Distance: 1.2 mi
Schools provided by the listing agent
- Elementary: Sandy Hook
- Middle: Newtown,Reed
- High: Newtown
Source: Smart MLS. This data may not be complete. We recommend contacting the local school district to confirm school assignments for this home.
Get pre-qualified for a loan
At Zillow Home Loans, we can pre-qualify you in as little as 5 minutes with no impact to your credit score.An equal housing lender. NMLS #10287.
Sell for more on Zillow
Get a Zillow Showcase℠ listing at no additional cost and you could sell for .
$717,300
2% more+$14,346
With Zillow Showcase(estimated)$731,646


