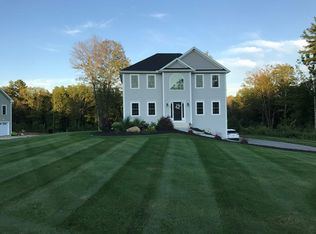Custom high end construction in beautiful cul-de-sac! Soaring cathedral ceilings in open floorplan with stone fireplace. Impressive kitchen with open archways and vaulted ceilings! Thick granite counters, cherry cabinets and all Electrolux appliances in kitchen. Office off of foyer has french doors and can also access the master bedroom. Separate laundry room and pantry on first floor. 3 spacious bedrooms upstairs and the nicely finished lower level could also be used as an in-law or game room. It has a tiled half bath with room to add a shower. The sliders open to the rural view in the back yard. High efficiency Buderus furnace and Rinnai water heater. They are tucked into a utility area of the basement that also allows for a lot of storage. The Title 5 has passed for a 4 br home. The sellers may be able to accomodate a quick closing. Open house on 1/31/16 from 12-1:30.
This property is off market, which means it's not currently listed for sale or rent on Zillow. This may be different from what's available on other websites or public sources.
