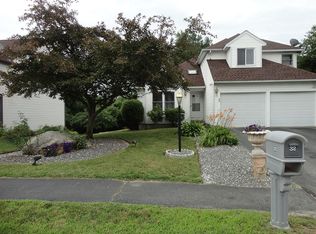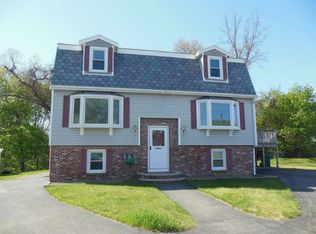Beautiful Contemporary home ready for its new owns. Nice open floor plan, cabinet packed kitchen w/upgraded counters, SS stove & dishwasher. Mostly H/W floors on main level. Living room offers a fireplace, cathedral ceiling, surround sound & access to the rear deck. M/B has its own en-suite & cathedral ceilings. Two additional bedrooms & another full bath complete the main level. LL offers a huge family room, kitchenet, office, utility room & another full bath,(perfect for extended family), nice mudroom when entering from the 2 car garage, beautiful separate laundry room, 3 season room, rear yard (fenced in), above ground heated pool & enclosed garden area. FHW gas heating (2012), central A/C (2016), Hot water (2013) whole house generator, alarm system & central vac. Truly a beautiful home in a great location, close to highways, NH boarder, river walk way, shopping etc. Quick closing possible.
This property is off market, which means it's not currently listed for sale or rent on Zillow. This may be different from what's available on other websites or public sources.

