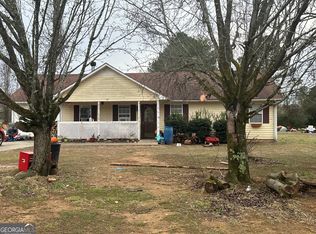Charming 3 bedroom 2 bath ranch on large level lot. Convenient to Hwys 41, 411 & I?75. Walk in the front door into the cozy family room. Master on main and beautiful porcelain tile throughout the home. Fenced in backyard with outbuilding. Great location and move in ready. Don't miss this one!
This property is off market, which means it's not currently listed for sale or rent on Zillow. This may be different from what's available on other websites or public sources.
