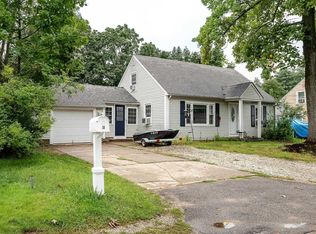In town duplex close to all! Live on one side and let the tenant help pay the bills. Come take a look!
This property is off market, which means it's not currently listed for sale or rent on Zillow. This may be different from what's available on other websites or public sources.
