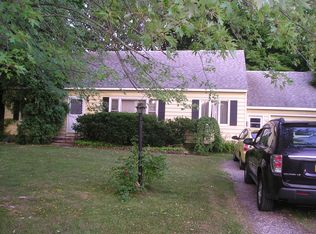This one family owned Vinyl Sided Cape has been treated with kid gloves from day one nestled back on a premium Cul-De-Sac lot! Beautiful White Kitchen loaded with Cabinetry & Counter Space. Under Cabinet lighting & deep porcelain sink. Appliances included! Living Room offers plenty of natural lighting through the picture window. The hardwoods continue through the Dining Room and both first floor bedrooms. Enjoy the amazing cross breeze overlooking your back lot while relaxing on the Screened Porch. The two full Bathrooms shine from top to bottom with tiled tub enclosures! Two additional Bedrooms upstairs and plenty of storage in the attic area! Partially finished basement plus work area. Vinyl replaced windows, High Efficiency furnace & A/C. Roof just 3mo old! Make it your home!
This property is off market, which means it's not currently listed for sale or rent on Zillow. This may be different from what's available on other websites or public sources.
