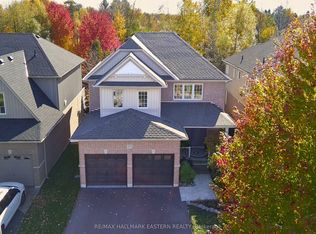This is a 4 bedroom, 3.0 bathroom, single family home. This home is located at 36 Jane Ave, Clarington, ON L1E 0A6.
This property is off market, which means it's not currently listed for sale or rent on Zillow. This may be different from what's available on other websites or public sources.
