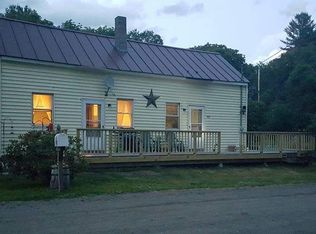A Sweet Perfect home for the 1st time buyer or ideal for the person looking to downsize. 2 Bedroom/1 full bath on .64 acre . Nice sunny lot with ample garden space, wildlife around and plenty of space to build nice garage or outbuilding. Relax when you come home.. this home will hug you when you walk in. Warm and inviting, yet spacious inside and out. Nice enclosed porch that has screens for summer time enjoyment. Metal Roof and Brand New septic system.. If your looking for a place to call home and off the beaten path... but not to far-this is may be the place for you!
This property is off market, which means it's not currently listed for sale or rent on Zillow. This may be different from what's available on other websites or public sources.

