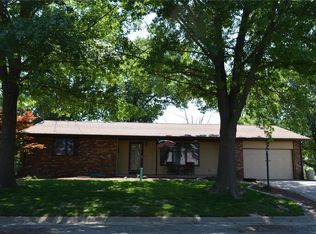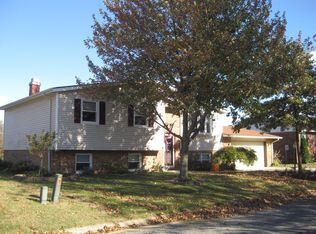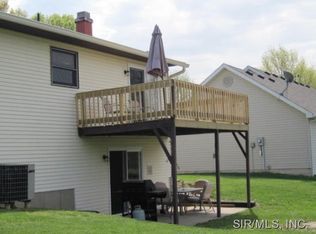Closed
Listing Provided by:
Sherry Gilleland 618-779-0990,
Dream Home Realty Centre Inc
Bought with: Tammy Mitchell Hines & Co.
$255,000
36 Islander Dr, Brighton, IL 62012
3beds
1,775sqft
Single Family Residence
Built in 2002
5,619.24 Square Feet Lot
$267,200 Zestimate®
$144/sqft
$2,103 Estimated rent
Home value
$267,200
Estimated sales range
Not available
$2,103/mo
Zestimate® history
Loading...
Owner options
Explore your selling options
What's special
Are you looking for that entertainers dream? If so, I think this one may tick off quite a few of your boxes. This 3 bedroom 2 1/2 bath home has plenty of room to spread out for Sunday Football and hockey game watching during the fall and winter and the lake and multi level deck for summer and fall entertaining. The hot tub and paddle boat stay with the property. In October, 2023 the radon system was installed and the garage is temperature regulated with heat and a/c. The is a 220 plug in the garage.
Zillow last checked: 8 hours ago
Listing updated: May 06, 2025 at 07:11am
Listing Provided by:
Sherry Gilleland 618-779-0990,
Dream Home Realty Centre Inc
Bought with:
George E Green, IL091439
Tammy Mitchell Hines & Co.
Source: MARIS,MLS#: 24065544 Originating MLS: Southwestern Illinois Board of REALTORS
Originating MLS: Southwestern Illinois Board of REALTORS
Facts & features
Interior
Bedrooms & bathrooms
- Bedrooms: 3
- Bathrooms: 3
- Full bathrooms: 2
- 1/2 bathrooms: 1
- Main level bathrooms: 2
- Main level bedrooms: 3
Primary bedroom
- Features: Floor Covering: Carpeting, Wall Covering: None
- Level: Main
- Area: 204
- Dimensions: 17x12
Primary bathroom
- Features: Floor Covering: Ceramic Tile, Wall Covering: None
- Level: Main
- Area: 32
- Dimensions: 8x4
Bathroom
- Features: Floor Covering: Ceramic Tile, Wall Covering: None
- Level: Main
- Area: 40
- Dimensions: 8x5
Bathroom
- Features: Floor Covering: Ceramic Tile, Wall Covering: None
- Level: Lower
- Area: 25
- Dimensions: 5x5
Other
- Features: Floor Covering: Carpeting, Wall Covering: None
- Level: Main
- Area: 143
- Dimensions: 11x13
Other
- Features: Floor Covering: Carpeting, Wall Covering: None
- Level: Main
- Area: 140
- Dimensions: 10x14
Dining room
- Features: Floor Covering: Laminate, Wall Covering: None
- Level: Main
- Area: 143
- Dimensions: 11x13
Family room
- Features: Floor Covering: Vinyl, Wall Covering: None
- Level: Lower
- Area: 375
- Dimensions: 15x25
Kitchen
- Features: Floor Covering: Laminate, Wall Covering: None
- Level: Main
- Area: 132
- Dimensions: 11x12
Living room
- Features: Floor Covering: Laminate, Wall Covering: None
- Level: Main
- Area: 208
- Dimensions: 16x13
Heating
- Forced Air, Natural Gas
Cooling
- Central Air, Electric
Appliances
- Included: Dishwasher, Electric Range, Electric Oven, Refrigerator, Gas Water Heater
Features
- Kitchen/Dining Room Combo
- Flooring: Carpet
- Doors: Sliding Doors
- Basement: Full,Walk-Out Access
- Number of fireplaces: 1
- Fireplace features: Family Room
Interior area
- Total structure area: 1,775
- Total interior livable area: 1,775 sqft
- Finished area above ground: 1,400
- Finished area below ground: 375
Property
Parking
- Total spaces: 2
- Parking features: Off Street
- Garage spaces: 2
Features
- Levels: Multi/Split
- Patio & porch: Covered, Deck
- Waterfront features: Waterfront
Lot
- Size: 5,619 sqft
- Dimensions: 80 x 70
- Features: Waterfront
Details
- Additional structures: Shed(s)
- Parcel number: 2100165300
- Special conditions: Standard
Construction
Type & style
- Home type: SingleFamily
- Architectural style: Split Foyer,Other
- Property subtype: Single Family Residence
Materials
- Brick Veneer, Stone Veneer
Condition
- Year built: 2002
Utilities & green energy
- Sewer: Public Sewer
- Water: Public
- Utilities for property: Natural Gas Available
Community & neighborhood
Location
- Region: Brighton
- Subdivision: Briarwood Lake Estate
HOA & financial
HOA
- HOA fee: $75 annually
Other
Other facts
- Listing terms: Cash,Conventional,FHA,Other
- Ownership: Private
- Road surface type: Concrete
Price history
| Date | Event | Price |
|---|---|---|
| 12/16/2024 | Sold | $255,000-1.9%$144/sqft |
Source: | ||
| 12/16/2024 | Pending sale | $260,000$146/sqft |
Source: | ||
| 11/13/2024 | Contingent | $260,000$146/sqft |
Source: | ||
| 11/7/2024 | Price change | $260,000-1.5%$146/sqft |
Source: | ||
| 10/23/2024 | Price change | $264,000-2.2%$149/sqft |
Source: | ||
Public tax history
| Year | Property taxes | Tax assessment |
|---|---|---|
| 2024 | $4,958 +2.9% | $78,867 +8% |
| 2023 | $4,816 +5.4% | $73,025 +7% |
| 2022 | $4,570 +1.3% | $68,248 +7% |
Find assessor info on the county website
Neighborhood: 62012
Nearby schools
GreatSchools rating
- NABrighton North Elementary SchoolGrades: PK-2Distance: 1 mi
- 3/10Southwestern Middle SchoolGrades: 7-8Distance: 5.8 mi
- 4/10Southwestern High SchoolGrades: 9-12Distance: 5.8 mi
Schools provided by the listing agent
- Elementary: Southwestern Dist 9
- Middle: Southwestern Dist 9
- High: Southwestern
Source: MARIS. This data may not be complete. We recommend contacting the local school district to confirm school assignments for this home.

Get pre-qualified for a loan
At Zillow Home Loans, we can pre-qualify you in as little as 5 minutes with no impact to your credit score.An equal housing lender. NMLS #10287.
Sell for more on Zillow
Get a free Zillow Showcase℠ listing and you could sell for .
$267,200
2% more+ $5,344
With Zillow Showcase(estimated)
$272,544

