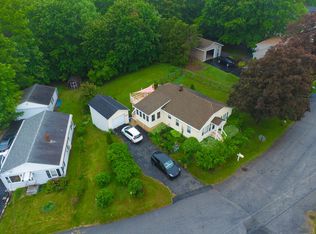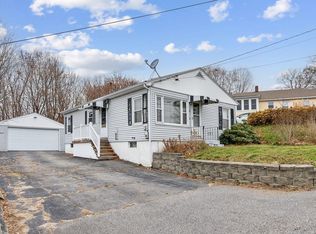Closed
$292,000
36 Irwin Street, Lewiston, ME 04240
2beds
1,269sqft
Single Family Residence
Built in 1947
0.3 Acres Lot
$301,300 Zestimate®
$230/sqft
$1,970 Estimated rent
Home value
$301,300
$256,000 - $353,000
$1,970/mo
Zestimate® history
Loading...
Owner options
Explore your selling options
What's special
Don't miss this 2-bedroom, 2-bathroom Cape conveniently located just minutes from I-95 and close to all local amenities. This home features an open-concept kitchen and living room with hardwood floors throughout. Enjoy the ease of modern living with recent updates to fixtures and fresh interior paint, Google Nest thermostats, and a generator hookup for peace of mind.
Step outside to a fully fenced-in yard perfect for pets or play, gardens, and an inviting outdoor living space ideal for entertaining. The oversized 1-car garage provides plenty of storage, complemented by an additional shed for your tools and gear. LeafGuard gutters add low-maintenance appeal.
This home offers comfort, style, and convenience—schedule your showing today!
Zillow last checked: 8 hours ago
Listing updated: September 11, 2025 at 05:53am
Listed by:
Fontaine Family-The Real Estate Leader
Bought with:
U&R Real Estate
Source: Maine Listings,MLS#: 1632261
Facts & features
Interior
Bedrooms & bathrooms
- Bedrooms: 2
- Bathrooms: 2
- Full bathrooms: 2
Bedroom 1
- Level: Second
- Area: 144.27 Square Feet
- Dimensions: 11.03 x 13.08
Bedroom 2
- Level: Second
- Area: 157.24 Square Feet
- Dimensions: 12.04 x 13.06
Family room
- Level: First
- Area: 165.75 Square Feet
- Dimensions: 11.05 x 15
Kitchen
- Level: First
- Area: 121.52 Square Feet
- Dimensions: 10.11 x 12.02
Living room
- Level: First
- Area: 157.47 Square Feet
- Dimensions: 12.03 x 13.09
Heating
- Baseboard
Cooling
- None
Appliances
- Included: Dishwasher, Electric Range, Refrigerator
Features
- Shower, Walk-In Closet(s)
- Flooring: Tile, Wood
- Basement: Interior Entry,Full,Unfinished
- Has fireplace: No
Interior area
- Total structure area: 1,269
- Total interior livable area: 1,269 sqft
- Finished area above ground: 1,269
- Finished area below ground: 0
Property
Parking
- Total spaces: 1
- Parking features: Paved, 5 - 10 Spaces, Detached
- Garage spaces: 1
Features
- Patio & porch: Deck, Porch
Lot
- Size: 0.30 Acres
- Features: Near Shopping, Near Turnpike/Interstate, Near Town, Neighborhood, Level, Open Lot, Landscaped
Details
- Parcel number: LEWIM151L031
- Zoning: NCA
- Other equipment: DSL
Construction
Type & style
- Home type: SingleFamily
- Architectural style: Cape Cod
- Property subtype: Single Family Residence
Materials
- Wood Frame, Vinyl Siding
- Roof: Pitched,Shingle
Condition
- Year built: 1947
Utilities & green energy
- Electric: Circuit Breakers
- Sewer: Public Sewer
- Water: Public
Community & neighborhood
Location
- Region: Lewiston
Other
Other facts
- Road surface type: Paved
Price history
| Date | Event | Price |
|---|---|---|
| 9/10/2025 | Sold | $292,000+1%$230/sqft |
Source: | ||
| 8/3/2025 | Pending sale | $289,000$228/sqft |
Source: | ||
| 7/29/2025 | Listed for sale | $289,000+7%$228/sqft |
Source: | ||
| 3/14/2024 | Sold | $270,000+12.5%$213/sqft |
Source: | ||
| 2/26/2024 | Pending sale | $239,900$189/sqft |
Source: | ||
Public tax history
| Year | Property taxes | Tax assessment |
|---|---|---|
| 2024 | $2,400 +5.9% | $75,540 |
| 2023 | $2,266 +5.2% | $75,540 |
| 2022 | $2,153 +0.8% | $75,540 |
Find assessor info on the county website
Neighborhood: 04240
Nearby schools
GreatSchools rating
- 1/10Robert V. Connors Elementary SchoolGrades: PK-6Distance: 1.1 mi
- 1/10Lewiston Middle SchoolGrades: 7-8Distance: 1.8 mi
- 2/10Lewiston High SchoolGrades: 9-12Distance: 1.3 mi
Get pre-qualified for a loan
At Zillow Home Loans, we can pre-qualify you in as little as 5 minutes with no impact to your credit score.An equal housing lender. NMLS #10287.
Sell for more on Zillow
Get a Zillow Showcase℠ listing at no additional cost and you could sell for .
$301,300
2% more+$6,026
With Zillow Showcase(estimated)$307,326

