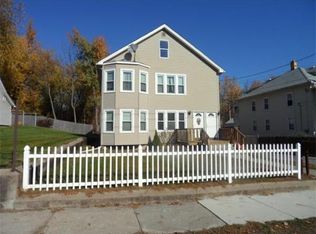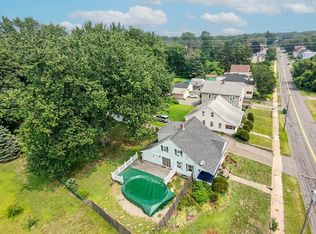Feel the love throughout this impeccably cared-for home!! Feast your eyes on the freshly refinished hardwood floors! The large, open kitchen features custom cabinets and plenty of counter and storage space! Two bedrooms are located on the main floor, one boasting a large, walk-in cedar closet! The second floor has two large bedrooms, each with easily accessible attic storage. The full bath with tub-shower combo is conveniently located off the kitchen. Imagine the possibilities of a mudroom with first floor laundry hook-ups, a sink and plenty of room for organizational cubbies and Pinterest ideas! The basement is wide-open with one-half already finished as a home office or playroom! A lovely front porch graces the front of the house, perfect for rocking and enjoying beautiful summer evenings. There is a super quaint backyard, backed by additional property to provide privacy and a bit of nature beyond the fence! All of this and a detached garage just waiting for the deserving new owner!!
This property is off market, which means it's not currently listed for sale or rent on Zillow. This may be different from what's available on other websites or public sources.


