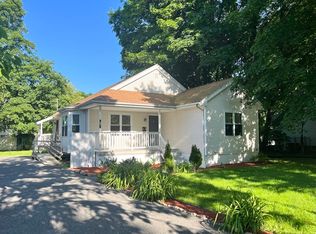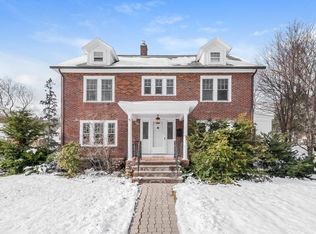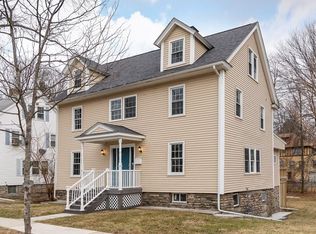Sold for $465,000
$465,000
36 Intervale Rd, Worcester, MA 01602
4beds
2,312sqft
Single Family Residence
Built in 1938
9,750 Square Feet Lot
$532,900 Zestimate®
$201/sqft
$3,109 Estimated rent
Home value
$532,900
$506,000 - $560,000
$3,109/mo
Zestimate® history
Loading...
Owner options
Explore your selling options
What's special
BOM due to buyer financing issue! Spacious, value packed Westside Worcester Colonial now available! You'll get the best of both worlds with easy access to Pleasant St and area amenities, along with the peaceful enjoyment of your large, fenced rear yard. The main living level was made for entertaining, with an open concept kitchen, family room with bar, fireplaced living room and oversized dining room with built-in cabinets in the center of it all. Gleaming hardwoods and updated recessed, chandelier and pendant lighting are the perfect base for your cosmetic improvements! Love to cook? The cabinet filled kitchen offers double ovens, double sinks, bonus island cooktop and easy access to the rear patio. Upstairs are four bedrooms and a full size bath with tub, but the living space doesn't end there! Walk out LL with kitchenette area is the perfect flex space for media/game room, home office or guest suite!
Zillow last checked: 8 hours ago
Listing updated: April 11, 2023 at 11:52am
Listed by:
Andrea Beth Castinetti 508-277-0063,
Castinetti Realty Group 508-719-8804,
Siobhan Costello Weber 508-725-1457
Bought with:
Kimberly Walters Adegoke
Coldwell Banker Realty - Worcester
Source: MLS PIN,MLS#: 73075448
Facts & features
Interior
Bedrooms & bathrooms
- Bedrooms: 4
- Bathrooms: 2
- Full bathrooms: 1
- 1/2 bathrooms: 1
- Main level bathrooms: 1
Primary bedroom
- Features: Closet, Flooring - Hardwood, Lighting - Overhead
- Level: Second
Bedroom 2
- Features: Closet, Flooring - Hardwood, Lighting - Overhead
- Level: Second
Bedroom 3
- Features: Closet, Closet/Cabinets - Custom Built, Flooring - Hardwood, Lighting - Overhead
- Level: Second
Bedroom 4
- Features: Closet, Closet/Cabinets - Custom Built, Flooring - Wall to Wall Carpet, Lighting - Overhead
- Level: Second
Bathroom 1
- Features: Bathroom - Half, Countertops - Upgraded
- Level: Main,First
Bathroom 2
- Features: Bathroom - With Tub & Shower
- Level: Second
Dining room
- Features: Closet/Cabinets - Custom Built, Flooring - Stone/Ceramic Tile, Recessed Lighting, Lighting - Overhead
- Level: First
Family room
- Features: Flooring - Hardwood, Open Floorplan, Lighting - Pendant
- Level: Main,First
Kitchen
- Features: Flooring - Stone/Ceramic Tile, Countertops - Stone/Granite/Solid, Kitchen Island, Wet Bar, Exterior Access, Open Floorplan, Recessed Lighting, Slider, Lighting - Pendant
- Level: Main,First
Living room
- Features: Flooring - Hardwood, Recessed Lighting
- Level: Main,First
Heating
- Steam, Natural Gas
Cooling
- Wall Unit(s), Whole House Fan
Appliances
- Included: Electric Water Heater, Oven, Dishwasher, Microwave, Range, Refrigerator, Washer, Dryer
- Laundry: Main Level, Electric Dryer Hookup, Washer Hookup, First Floor
Features
- Open Floorplan, Lighting - Overhead, Bonus Room
- Flooring: Tile, Hardwood, Flooring - Stone/Ceramic Tile
- Doors: Insulated Doors
- Windows: Insulated Windows
- Basement: Full,Partially Finished,Interior Entry
- Number of fireplaces: 1
- Fireplace features: Living Room
Interior area
- Total structure area: 2,312
- Total interior livable area: 2,312 sqft
Property
Parking
- Total spaces: 3
- Parking features: Attached, Off Street
- Attached garage spaces: 1
- Uncovered spaces: 2
Features
- Patio & porch: Patio
- Exterior features: Patio, Fenced Yard
- Fencing: Fenced/Enclosed,Fenced
Lot
- Size: 9,750 sqft
- Features: Cleared, Level
Details
- Parcel number: M:11 B:024 L:00002,1773393
- Zoning: RS-7
Construction
Type & style
- Home type: SingleFamily
- Architectural style: Colonial
- Property subtype: Single Family Residence
Materials
- Frame
- Foundation: Concrete Perimeter
- Roof: Shingle
Condition
- Year built: 1938
Utilities & green energy
- Electric: Circuit Breakers
- Sewer: Public Sewer
- Water: Public
- Utilities for property: for Electric Oven, for Electric Dryer, Washer Hookup
Green energy
- Energy efficient items: Thermostat
Community & neighborhood
Community
- Community features: Public Transportation, Shopping, Park, Walk/Jog Trails, Medical Facility, Laundromat, Bike Path, Highway Access, House of Worship, Private School, Public School, University
Location
- Region: Worcester
Other
Other facts
- Road surface type: Paved
Price history
| Date | Event | Price |
|---|---|---|
| 4/11/2023 | Sold | $465,000-1%$201/sqft |
Source: MLS PIN #73075448 Report a problem | ||
| 2/1/2023 | Listed for sale | $469,900-2.1%$203/sqft |
Source: MLS PIN #73075448 Report a problem | ||
| 1/31/2023 | Listing removed | -- |
Source: Zillow Rentals Report a problem | ||
| 1/26/2023 | Price change | $3,000-6.3%$1/sqft |
Source: Zillow Rentals Report a problem | ||
| 12/2/2022 | Price change | $3,200-8.6%$1/sqft |
Source: Zillow Rental Manager Report a problem | ||
Public tax history
| Year | Property taxes | Tax assessment |
|---|---|---|
| 2025 | $5,792 +2.2% | $439,100 +6.6% |
| 2024 | $5,665 +4.1% | $412,000 +8.5% |
| 2023 | $5,443 +8.4% | $379,600 +15% |
Find assessor info on the county website
Neighborhood: 01602
Nearby schools
GreatSchools rating
- 7/10Midland Street SchoolGrades: K-6Distance: 0.3 mi
- 2/10Forest Grove Middle SchoolGrades: 7-8Distance: 1.3 mi
- 3/10Doherty Memorial High SchoolGrades: 9-12Distance: 0.6 mi
Get a cash offer in 3 minutes
Find out how much your home could sell for in as little as 3 minutes with a no-obligation cash offer.
Estimated market value$532,900
Get a cash offer in 3 minutes
Find out how much your home could sell for in as little as 3 minutes with a no-obligation cash offer.
Estimated market value
$532,900


