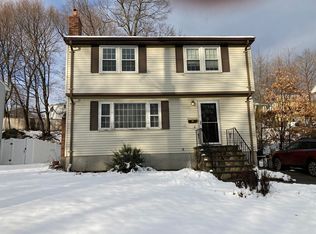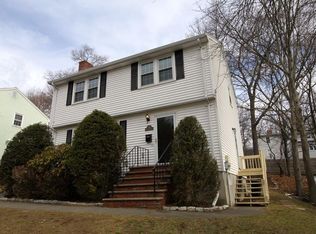Wonderful family home in the heart of Cedarwood! Three bedroom, two and a half bath Garrison Colonial. Lovely updated kitchen with access to recently replaced composite deck. Bright and sunny fireplaced living room with picture window. Generous master with double closet. Updated second floor bathroom with double vanity. Newer hardwood floors on first floor. Two full finished rooms in the basement with full bath. Stone walkways and underground sprinklers. Whole house fan. Short walk to one of the City's finest playgrounds.
This property is off market, which means it's not currently listed for sale or rent on Zillow. This may be different from what's available on other websites or public sources.

