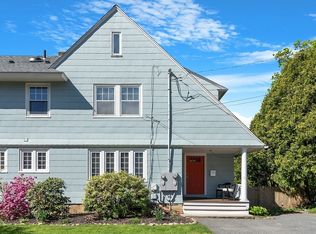Sold for $425,000 on 07/12/24
$425,000
36 Inman St, Hopedale, MA 01747
4beds
1,412sqft
Condo
Built in 1900
-- sqft lot
$446,100 Zestimate®
$301/sqft
$3,143 Estimated rent
Home value
$446,100
$406,000 - $491,000
$3,143/mo
Zestimate® history
Loading...
Owner options
Explore your selling options
What's special
Come on in and enjoy this charming, but updated half duplex located in a neighborhood within walking distance to downtown, schools, parks, and water recreation.* Three levels of living with refinished hardwood floors throughout, the first floor boasts the LR, DR, and an updated kitchen w/stainless steel appliances, granite countertops, and new lighting fixtures, plus a half bath* The second floor has a great master bedroom w/2 closets, plus 2 bedrooms, and a renovated full bathroom* Head to the third floor for the 4th bdrm and an extra room for storage* There's even more storage in the full basement, that has laundry hookups, a newer furnace and updated electrical* The exterior has been freshly painted and the chimney re-pointed* Enjoy some privacy on the back deck overlooking the fenced in backyard and side yard, with lots of trees for a natural feel. Sellers are motivated, so just move right in and make this home your own!
Facts & features
Interior
Bedrooms & bathrooms
- Bedrooms: 4
- Bathrooms: 2
- Full bathrooms: 1
- 1/2 bathrooms: 1
Heating
- Other, Oil
Cooling
- None
Appliances
- Included: Dishwasher, Microwave, Range / Oven, Refrigerator
Features
- Cable Available, Walk-Up Attic
- Flooring: Tile, Hardwood
- Basement: Partially finished
Interior area
- Total interior livable area: 1,412 sqft
Property
Parking
- Total spaces: 3
- Parking features: Off-street
Features
- Exterior features: Other
Details
- Parcel number: HOPEM0008B0084L0
Construction
Type & style
- Home type: Condo
Materials
- Frame
- Roof: Shake / Shingle
Condition
- Year built: 1900
Community & neighborhood
Location
- Region: Hopedale
Other
Other facts
- Amenities: Shopping, Park, Bike Path, Highway Access, Public School, Walk/Jog Trails
- Appliances: Range, Dishwasher, Refrigerator, Microwave
- Din Level: First Floor
- Kit Level: First Floor
- Roof Material: Asphalt/Fiberglass Shingles
- Utility Connections: For Electric Range, For Electric Dryer, Washer Hookup
- Construction: Frame
- Heating: Hot Water Baseboard, Oil
- Pets Allowed: Yes
- Electric Feature: Circuit Breakers, 100 Amps
- Flooring: Hardwood, Tile
- Interior Features: Cable Available, Walk-Up Attic
- Din Dscrp: Flooring - Hardwood
- Kit Dscrp: Flooring - Hardwood, Dining Area, Stainless Steel Appliances
- Bed2 Level: Second Floor
- Bth1 Dscrp: Bathroom - Half, Flooring - Hardwood
- Bth1 Level: First Floor
- Bth2 Dscrp: Bathroom - Full, Bathroom - Tiled With Tub & Shower
- Mbr Level: Second Floor
- Unit Placement: End
- Bed2 Dscrp: Closet, Flooring - Hardwood
- Mbr Dscrp: Closet, Ceiling Fan(s), Flooring - Hardwood
- Exterior Unit Features: Deck - Wood, Porch, Fenced Yard
- Insulation Feature: Unknown
- Style: Attached, Half-Duplex
- Bth2 Level: Second Floor
- Hot Water: Tank
- Bed3 Dscrp: Closet, Flooring - Hardwood
- Bed3 Level: Second Floor
- Bed4 Dscrp: Closet, Flooring - Hardwood
- Bed4 Level: Third Floor
Price history
| Date | Event | Price |
|---|---|---|
| 7/12/2024 | Sold | $425,000+74.3%$301/sqft |
Source: Public Record | ||
| 4/26/2018 | Sold | $243,900-0.4%$173/sqft |
Source: Public Record | ||
| 10/1/2017 | Listing removed | $244,900$173/sqft |
Source: BERKSHIRE HATHAWAY HOMESERVICES N.E. PRIME PROPERTIES #72190232 | ||
| 6/28/2017 | Listed for sale | $244,900+15%$173/sqft |
Source: Berkshire Hathaway HomeServices N.E. Prime Properties #72190232 | ||
| 5/27/2004 | Sold | $213,000+7%$151/sqft |
Source: Public Record | ||
Public tax history
| Year | Property taxes | Tax assessment |
|---|---|---|
| 2025 | $5,081 +9.6% | $305,900 +9.5% |
| 2024 | $4,636 +11.6% | $279,300 +8.6% |
| 2023 | $4,154 +0.5% | $257,200 +6.5% |
Find assessor info on the county website
Neighborhood: 01747
Nearby schools
GreatSchools rating
- 8/10Memorial Elementary SchoolGrades: K-6Distance: 0.8 mi
- 6/10Hopedale Jr Sr High SchoolGrades: 7-12Distance: 1 mi
Schools provided by the listing agent
- Elementary: Memorial Elem
- Middle: Hopedale Jr-Sr
- High: Hopedale Jr-Sr
Source: The MLS. This data may not be complete. We recommend contacting the local school district to confirm school assignments for this home.
Get a cash offer in 3 minutes
Find out how much your home could sell for in as little as 3 minutes with a no-obligation cash offer.
Estimated market value
$446,100
Get a cash offer in 3 minutes
Find out how much your home could sell for in as little as 3 minutes with a no-obligation cash offer.
Estimated market value
$446,100
