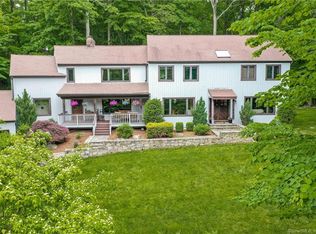Sold for $880,000
$880,000
36 Indian Valley Road, Weston, CT 06883
4beds
3,831sqft
Single Family Residence
Built in 1982
2 Acres Lot
$1,223,900 Zestimate®
$230/sqft
$6,731 Estimated rent
Home value
$1,223,900
$1.11M - $1.36M
$6,731/mo
Zestimate® history
Loading...
Owner options
Explore your selling options
What's special
Rare find in western Weston very near Georgetown - excellent commute location and close to restaurants and Caraluzzi's market. Privacy abounds in this contemporized colonial. The first floor has soaring ceiling in living room complete with fireplace. The open floor plan allows for very flexible living - the first floor bedroom with bath could be the primary bedroom or close off the family room and it would be a great in law area. Upstairs their is a second primary suite and 2 additional bedrooms with bathrooms. The lower level is partially finished and walk out with a slider and plenty of storage space. The oversized kitchen leads to "the party area", a massive multi level fieldstone patio with inground pool and a cozy nook with fireplace, a great place for those summer pool parties or cool evenings sipping hot chocolate. There is an oversized 3 car garage and the driveway is shared, and costs are split. This house is sold as is. HIGHEST AND BEST BY THURS 3/23/23 AT 11:PM agents- instructions for making offer are in supplements. The deadline for buyers to respond to the highest and best request Thursday 03/23/2023 at 11:59 PM
Zillow last checked: 8 hours ago
Listing updated: April 18, 2023 at 12:18pm
Listed by:
Leslie Brent 203-300-8047,
Coldwell Banker Realty 203-790-9500,
James Glynn 203-994-1817,
Coldwell Banker Realty
Bought with:
James Glynn, RES.0789326
Coldwell Banker Realty
Source: Smart MLS,MLS#: 170542841
Facts & features
Interior
Bedrooms & bathrooms
- Bedrooms: 4
- Bathrooms: 5
- Full bathrooms: 4
- 1/2 bathrooms: 1
Primary bedroom
- Features: Full Bath, Wall/Wall Carpet
- Level: Main
- Area: 241.81 Square Feet
- Dimensions: 13.25 x 18.25
Primary bedroom
- Features: Full Bath, Wall/Wall Carpet
- Level: Upper
- Area: 350.56 Square Feet
- Dimensions: 17.75 x 19.75
Bedroom
- Features: Parquet Floor
- Level: Upper
- Area: 170 Square Feet
- Dimensions: 10 x 17
Bedroom
- Features: Wall/Wall Carpet
- Level: Upper
- Area: 130 Square Feet
- Dimensions: 10 x 13
Den
- Level: Lower
Dining room
- Features: Hardwood Floor
- Level: Main
- Area: 231 Square Feet
- Dimensions: 14 x 16.5
Family room
- Features: Fireplace, Hardwood Floor
- Level: Main
- Area: 178.75 Square Feet
- Dimensions: 11 x 16.25
Family room
- Level: Lower
Kitchen
- Features: Tile Floor
- Level: Main
- Area: 271.88 Square Feet
- Dimensions: 12.5 x 21.75
Living room
- Features: High Ceilings, Fireplace, Hardwood Floor
- Level: Main
- Area: 595.19 Square Feet
- Dimensions: 22.25 x 26.75
Heating
- Forced Air, None, Oil
Cooling
- Central Air
Appliances
- Included: Oven, Electric Water Heater
- Laundry: Main Level
Features
- Basement: Full,Partially Finished,Interior Entry,Storage Space
- Attic: Pull Down Stairs
- Number of fireplaces: 2
Interior area
- Total structure area: 3,831
- Total interior livable area: 3,831 sqft
- Finished area above ground: 3,291
- Finished area below ground: 540
Property
Parking
- Total spaces: 3
- Parking features: Attached, Paved
- Attached garage spaces: 3
- Has uncovered spaces: Yes
Features
- Patio & porch: Patio
- Exterior features: Sidewalk, Stone Wall
- Has private pool: Yes
- Pool features: In Ground
Lot
- Size: 2 Acres
- Features: Interior Lot, Sloped
Details
- Parcel number: 406946
- Zoning: R
- Special conditions: Real Estate Owned
- Other equipment: Generator Ready
Construction
Type & style
- Home type: SingleFamily
- Architectural style: Colonial,Contemporary
- Property subtype: Single Family Residence
Materials
- Stone, Stucco
- Foundation: Concrete Perimeter
- Roof: Asphalt
Condition
- New construction: No
- Year built: 1982
Utilities & green energy
- Sewer: Septic Tank
- Water: Well
Community & neighborhood
Community
- Community features: Shopping/Mall
Location
- Region: Weston
- Subdivision: Georgetown
Price history
| Date | Event | Price |
|---|---|---|
| 4/18/2023 | Sold | $880,000-25.1%$230/sqft |
Source: | ||
| 10/31/2021 | Listing removed | -- |
Source: | ||
| 10/20/2021 | Price change | $1,175,000-2.1%$307/sqft |
Source: | ||
| 7/23/2021 | Listed for sale | $1,200,000+103.4%$313/sqft |
Source: | ||
| 3/19/2001 | Sold | $590,000$154/sqft |
Source: | ||
Public tax history
| Year | Property taxes | Tax assessment |
|---|---|---|
| 2025 | $17,416 +1.8% | $728,700 |
| 2024 | $17,103 +0.6% | $728,700 +41.7% |
| 2023 | $17,006 +0.3% | $514,400 |
Find assessor info on the county website
Neighborhood: 06883
Nearby schools
GreatSchools rating
- 9/10Weston Intermediate SchoolGrades: 3-5Distance: 3.5 mi
- 8/10Weston Middle SchoolGrades: 6-8Distance: 3 mi
- 10/10Weston High SchoolGrades: 9-12Distance: 3.2 mi
Get pre-qualified for a loan
At Zillow Home Loans, we can pre-qualify you in as little as 5 minutes with no impact to your credit score.An equal housing lender. NMLS #10287.
Sell for more on Zillow
Get a Zillow Showcase℠ listing at no additional cost and you could sell for .
$1,223,900
2% more+$24,478
With Zillow Showcase(estimated)$1,248,378
